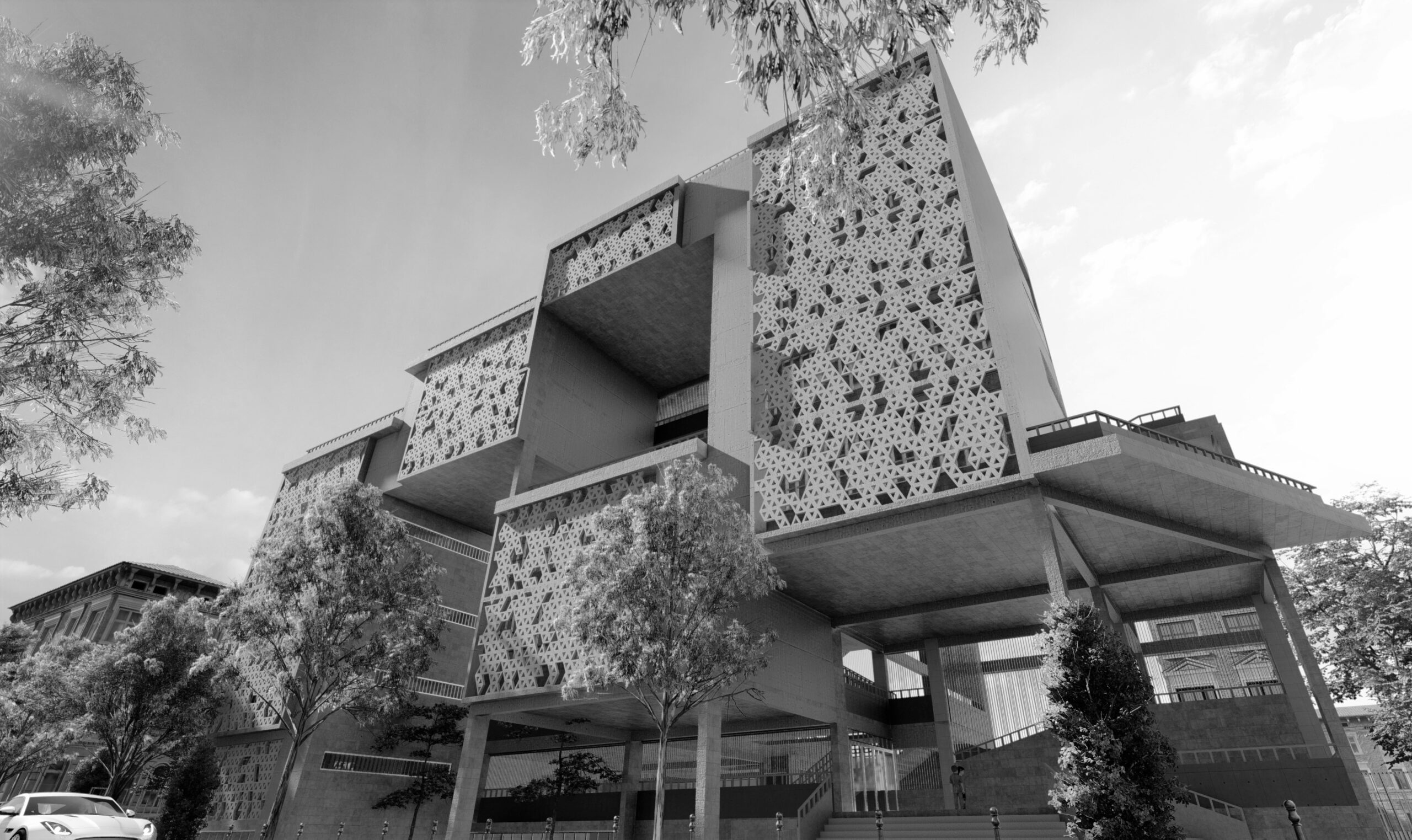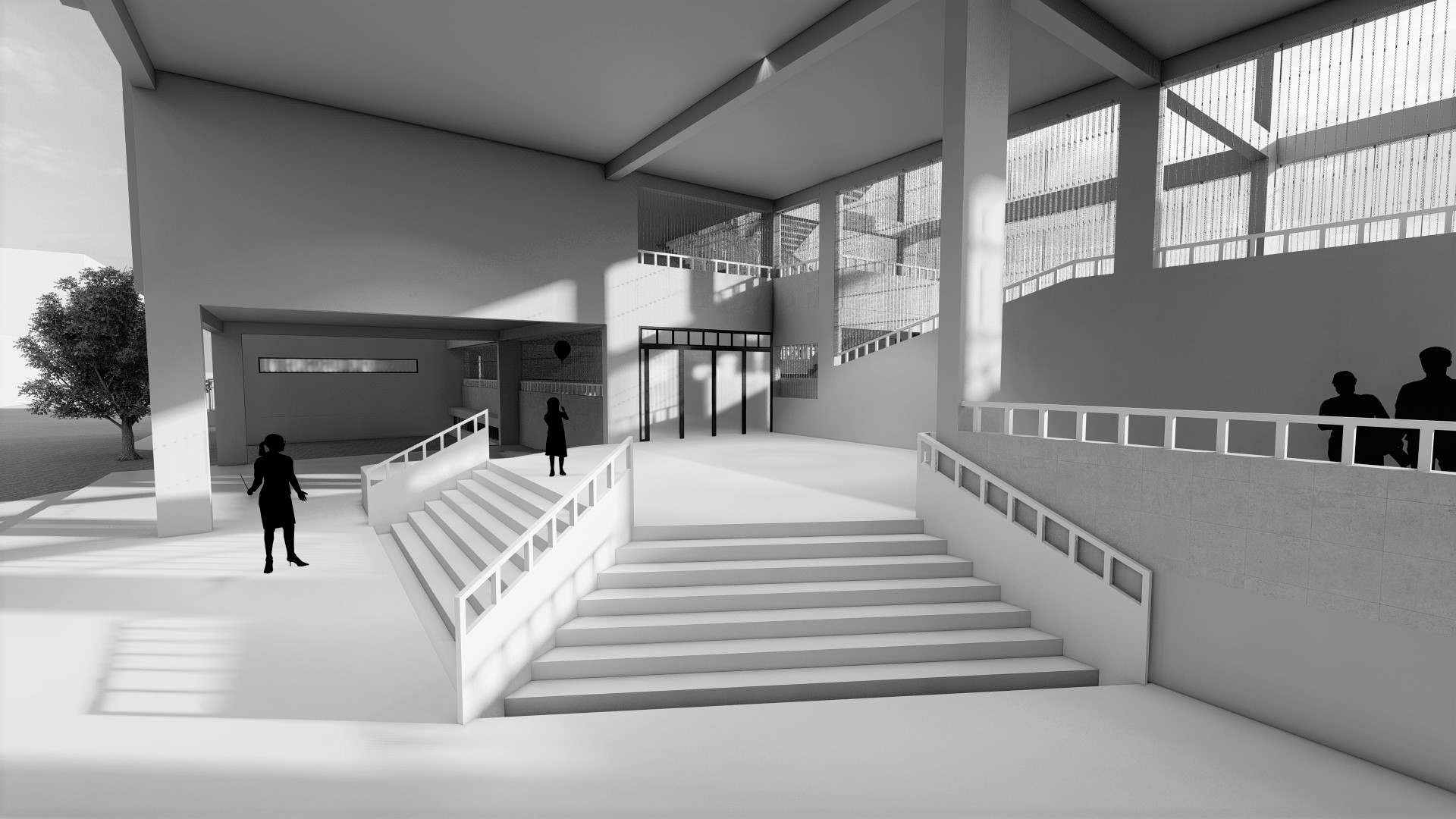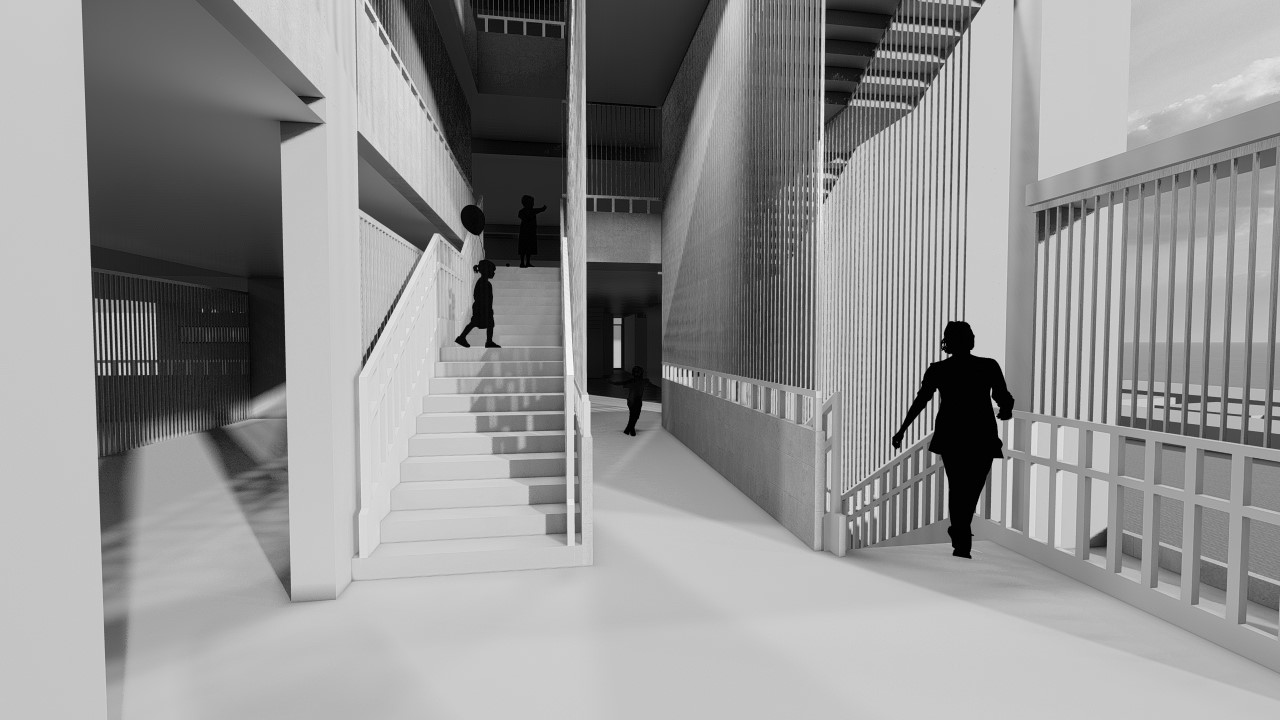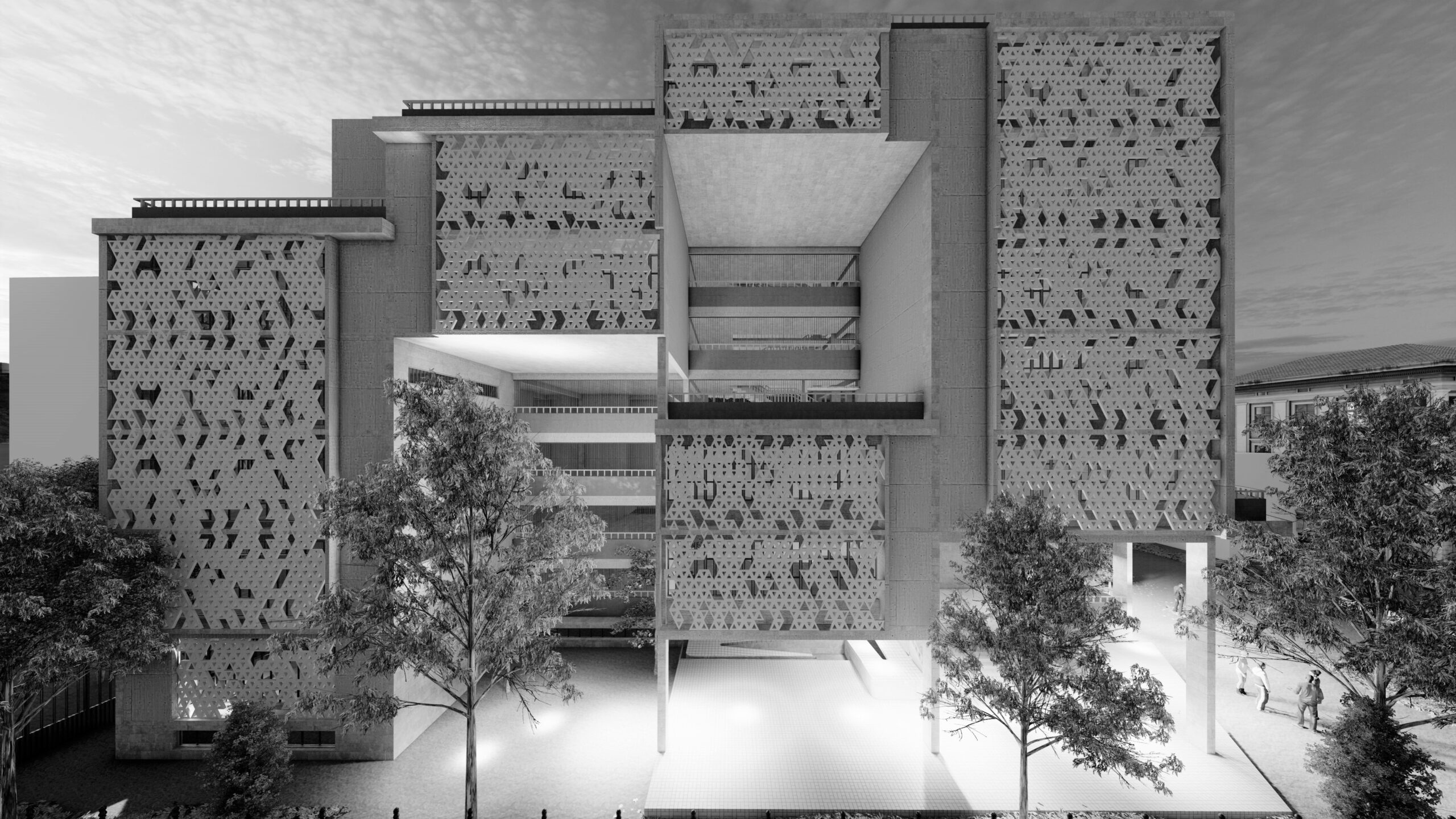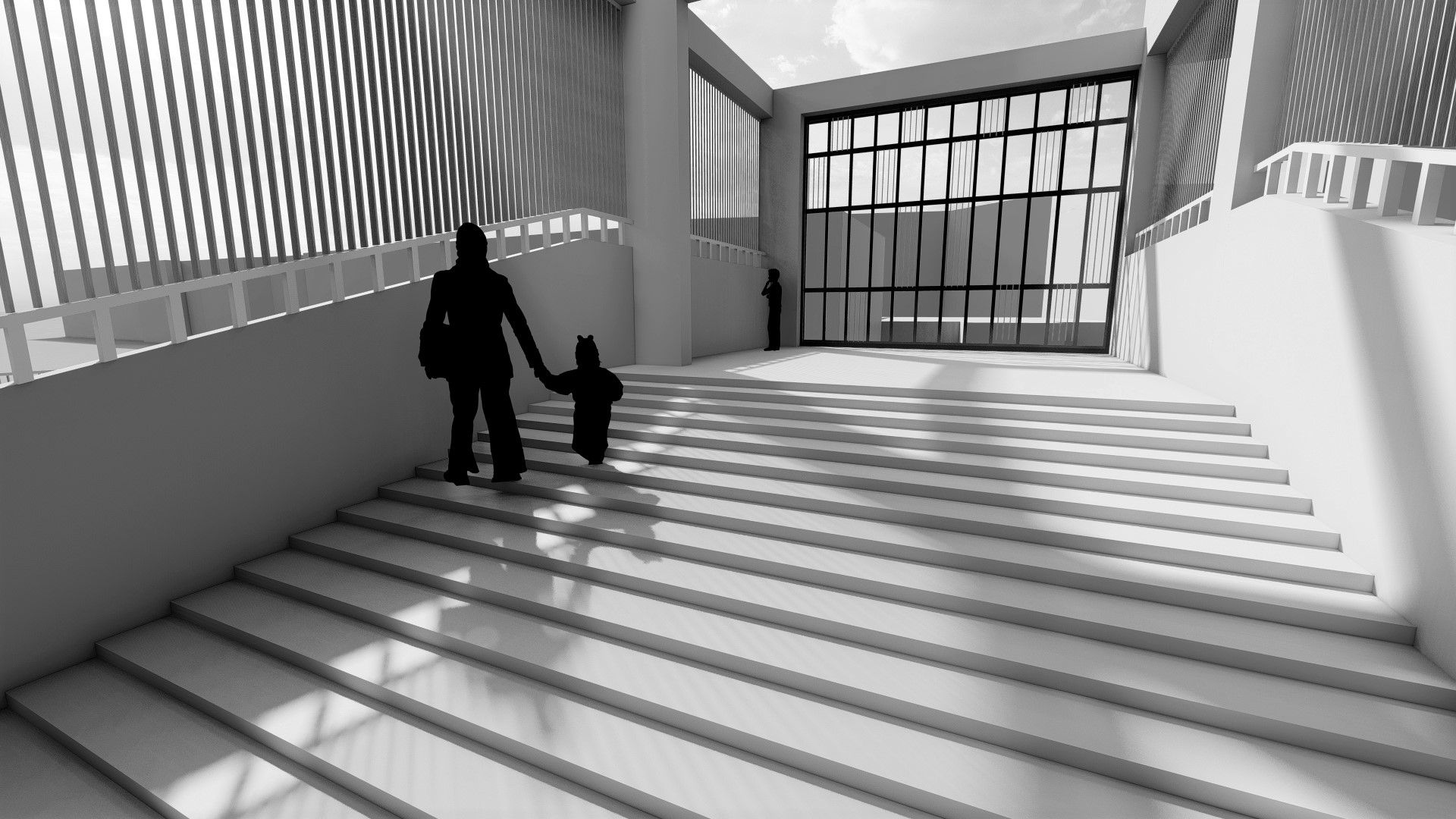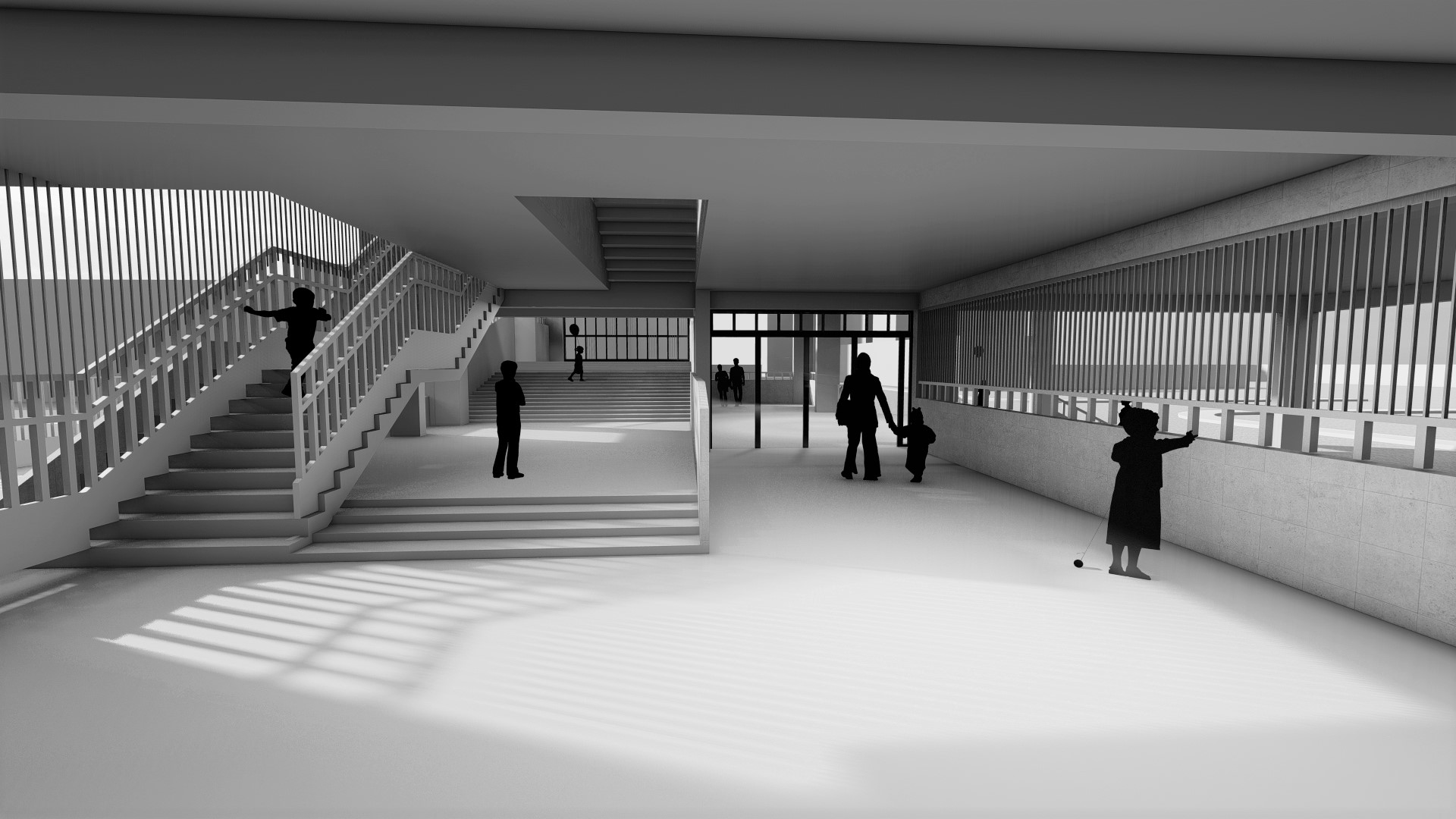Elemental
Institutional Building: Primary School
Elemental strives to create a balanced mix of functional and playful spaces, categorizing grid modules as either functional masses or voids to foster a dynamic and engaging learning environment.
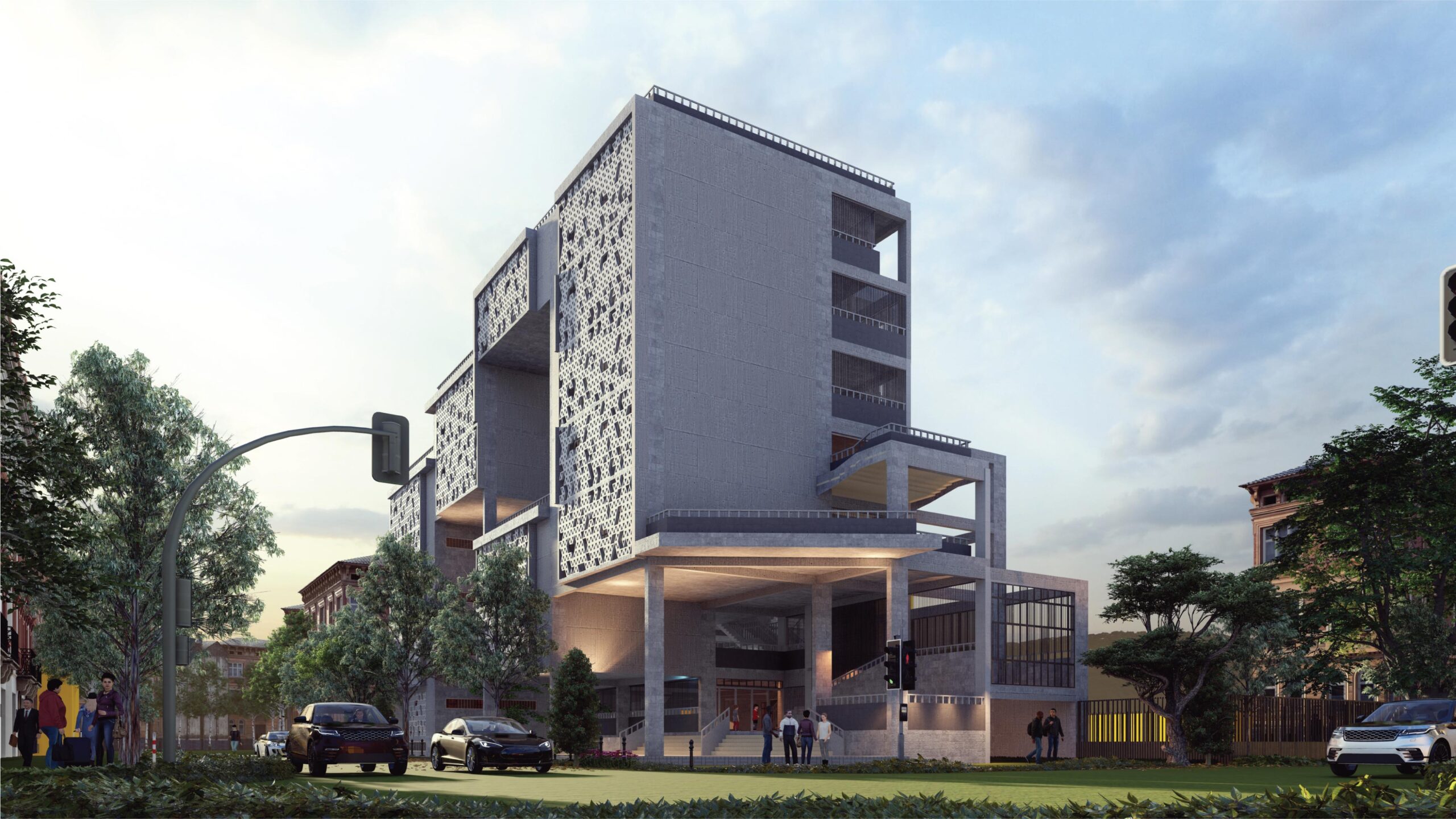

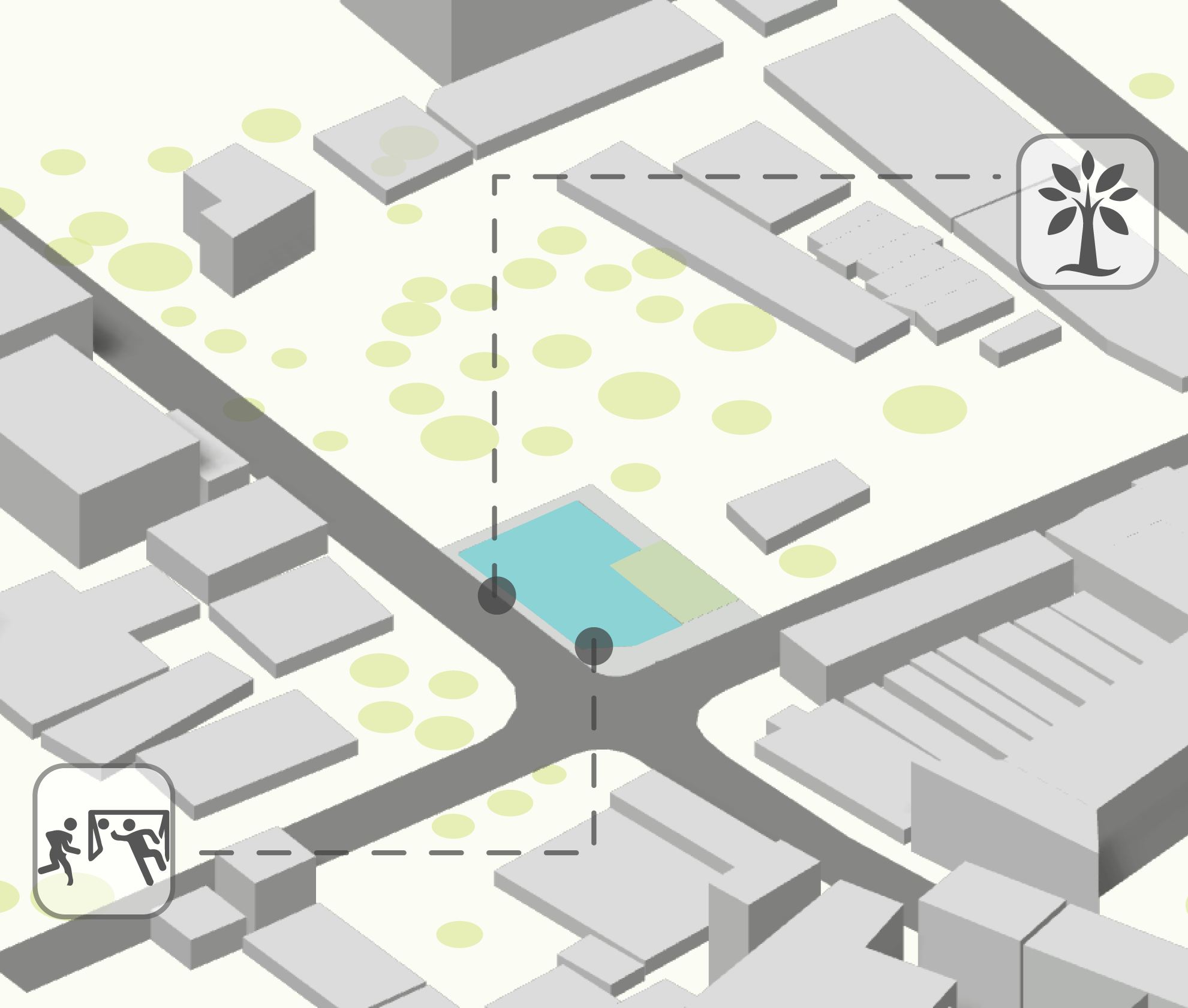
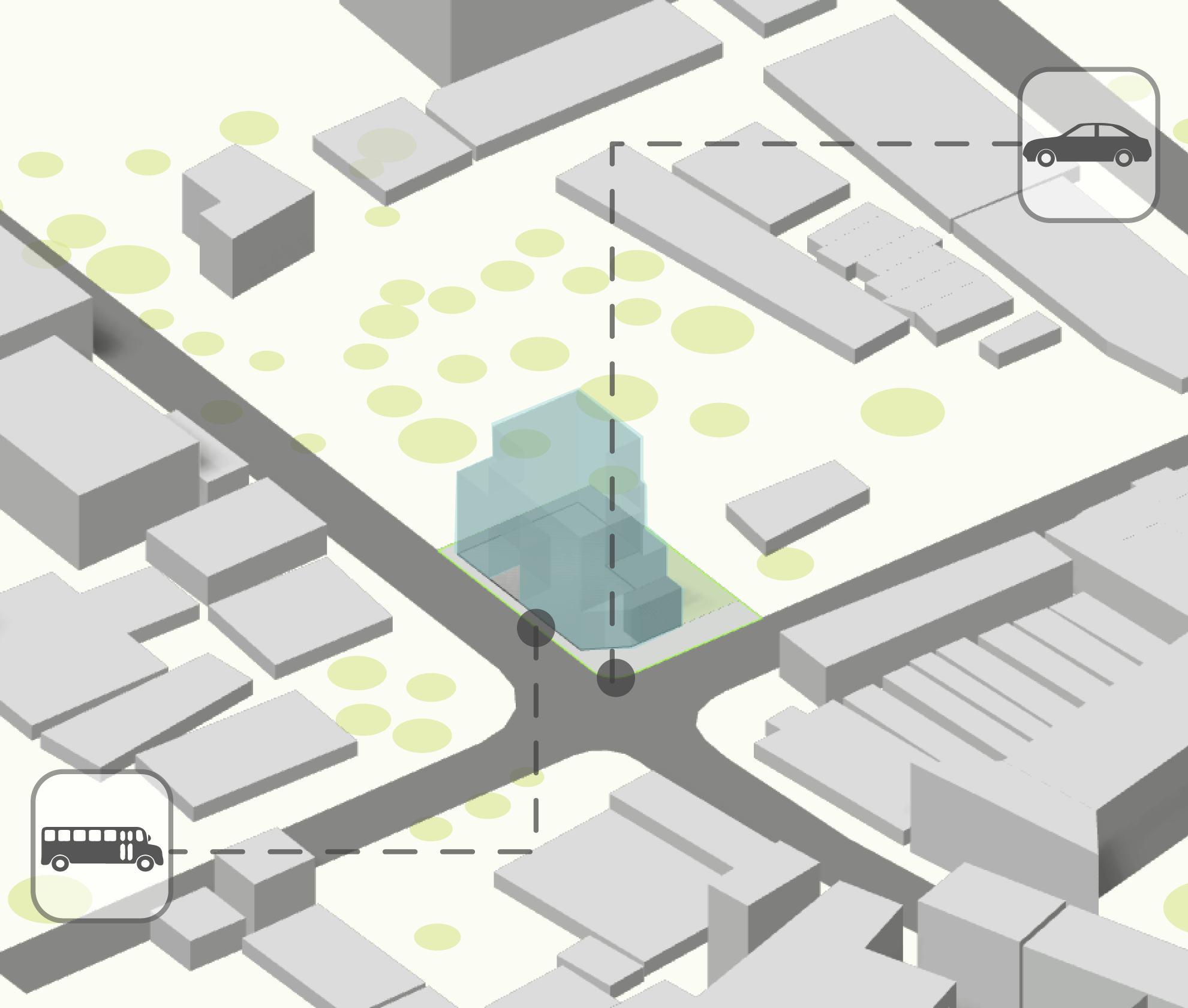
Large openings oriented towards the East and South for semi-outdoor activities.
Trees provide buffer in terms of Sound & Privacy
40% of the ground left unbuilt for fields.
Large openings oriented towards the East and South for semi-outdoor activities.
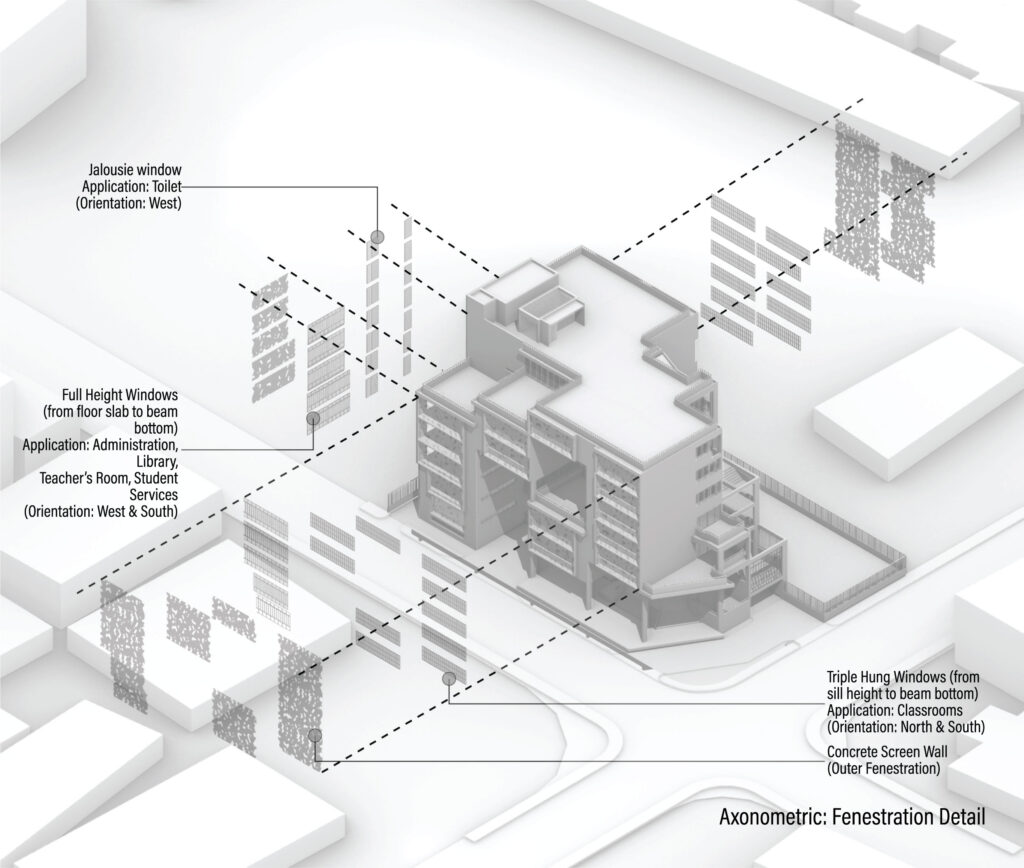
Project Overview
Timeline: June 2021 – September 2021
Academic Studio: 5th Year Undergraduate
Course Tutor: Professor Ismat Hossain
Type of Project: Institutional
Location: Tejgaon Industrial Area, Dhaka
Land Area: 16254 sqft
Software Used: Rhino 6, Illustrator, Photoshop, Lumion 10
Design Principles
In response to Dhaka’s land scarcity and the imperative for infrastructure to support its growing population, this project focuses on space efficiency as a key design principle. The design comprises two modules: the academic, housing classrooms, and the administrative, encompassing circulatory spaces.
Through iterative processes and consideration of institutional needs, the form emerges as a fusion of playful and functional spaces, featuring a thoughtful interplay of solid and void masses.
Alongside this, the project draws inspiration from various local and international case studies to inform its functions, spatial organization, and circulation.
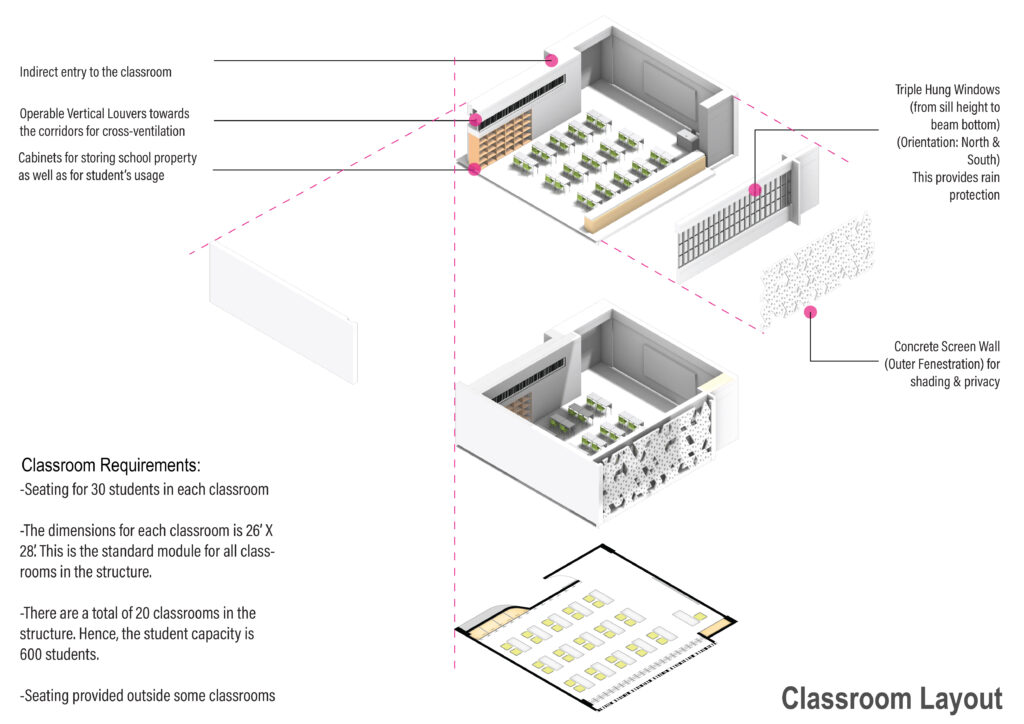
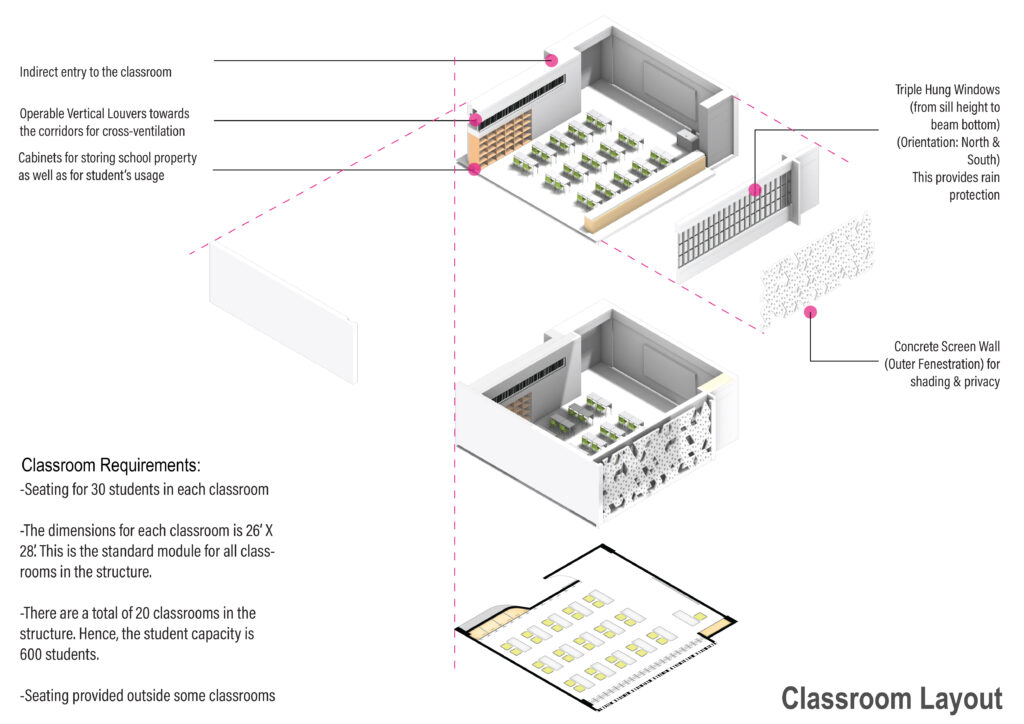
Classroom Design: A Thoughtful Approach to Learning Spaces
The classrooms embody meticulous design, considering both student and teacher’s spatial needs with precision, from optimal spacing for clear board visibility, ideal student capacity for individual attention, to thoughtful sitting spaces in corridors.
The design incorporates indirect entries to minimize disruptions, ample storage cabinets for organizational efficiency, and fenestration that ensures abundant natural lighting, proper ventilation, and effective rainwater protection.
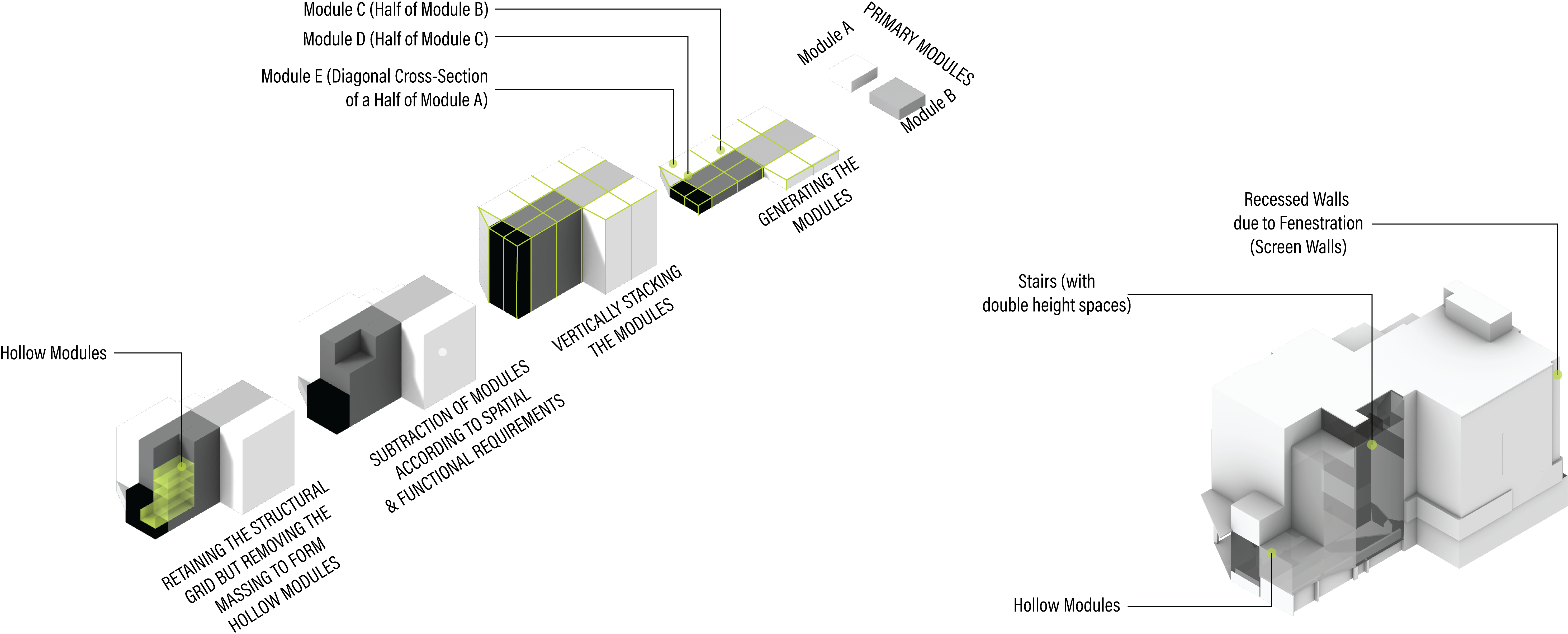
The design seamlessly integrates two modules — academic and administrative — forging a cohesive form that elegantly balances functionality and playfulness, a testament to the deliberate interplay of solid and void masses.
Concept
A significant emphasis is placed on visual connectivity within the various layers of the spaces, enabling teachers to monitor children while providing them with their own space. The cafeteria’s flexible doors open towards the field during peak hours, creating an extended space and enhancing the indoor-outdoor connection.
Vertical safety is a priority, evident in the use of diverse fenestration for visibility and ventilation. Staircases play a pivotal role, offering spatial quality and a connection to the outdoors, fostering excitement for children through visual engagement with the adjacent field.
The overarching theme of Elemental revolves around creating a balanced mix of functional and playful spaces. The grid blocks are strategically categorized as either functional masses or voids, ensuring a harmonious blend of diverse requirements.
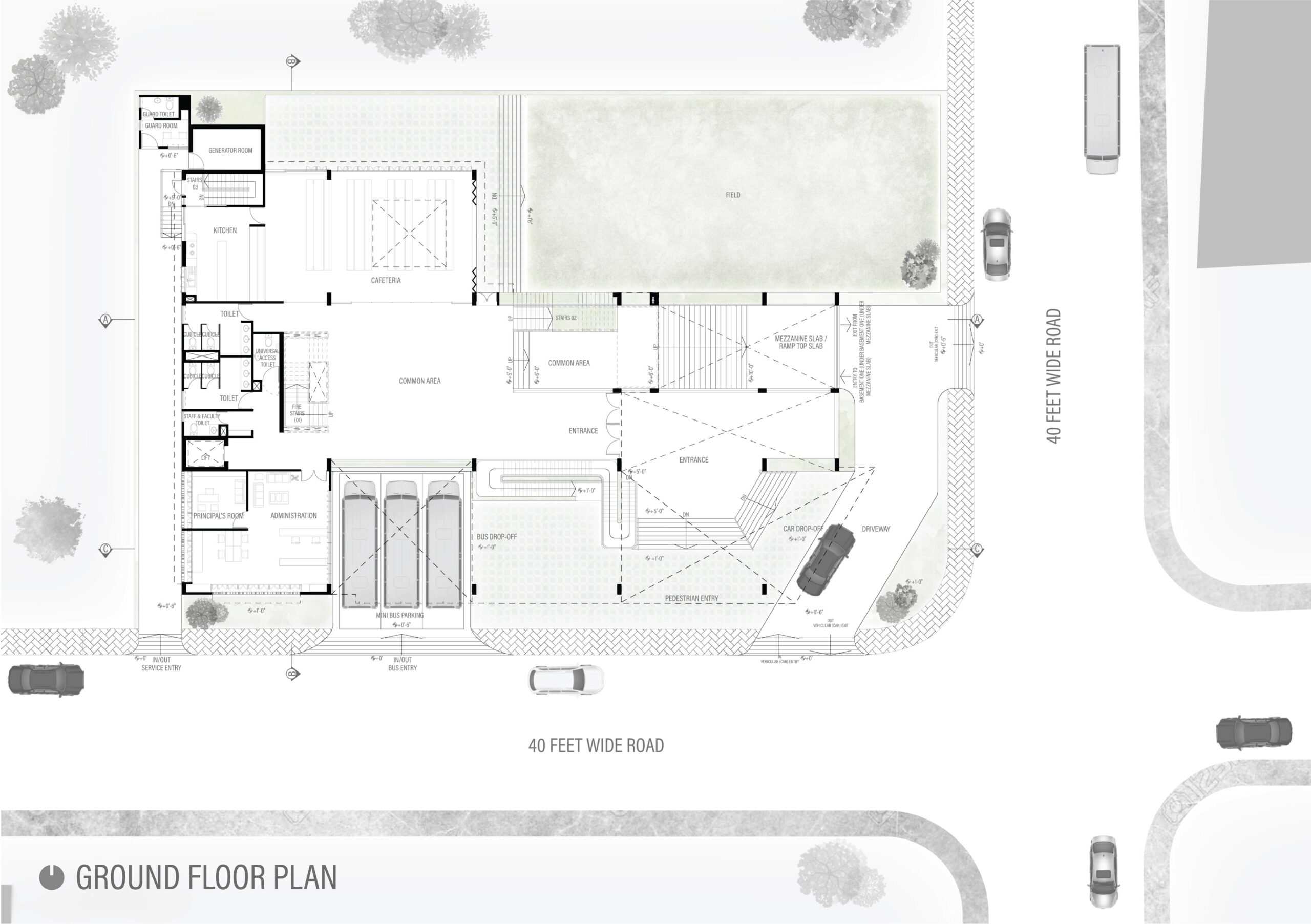







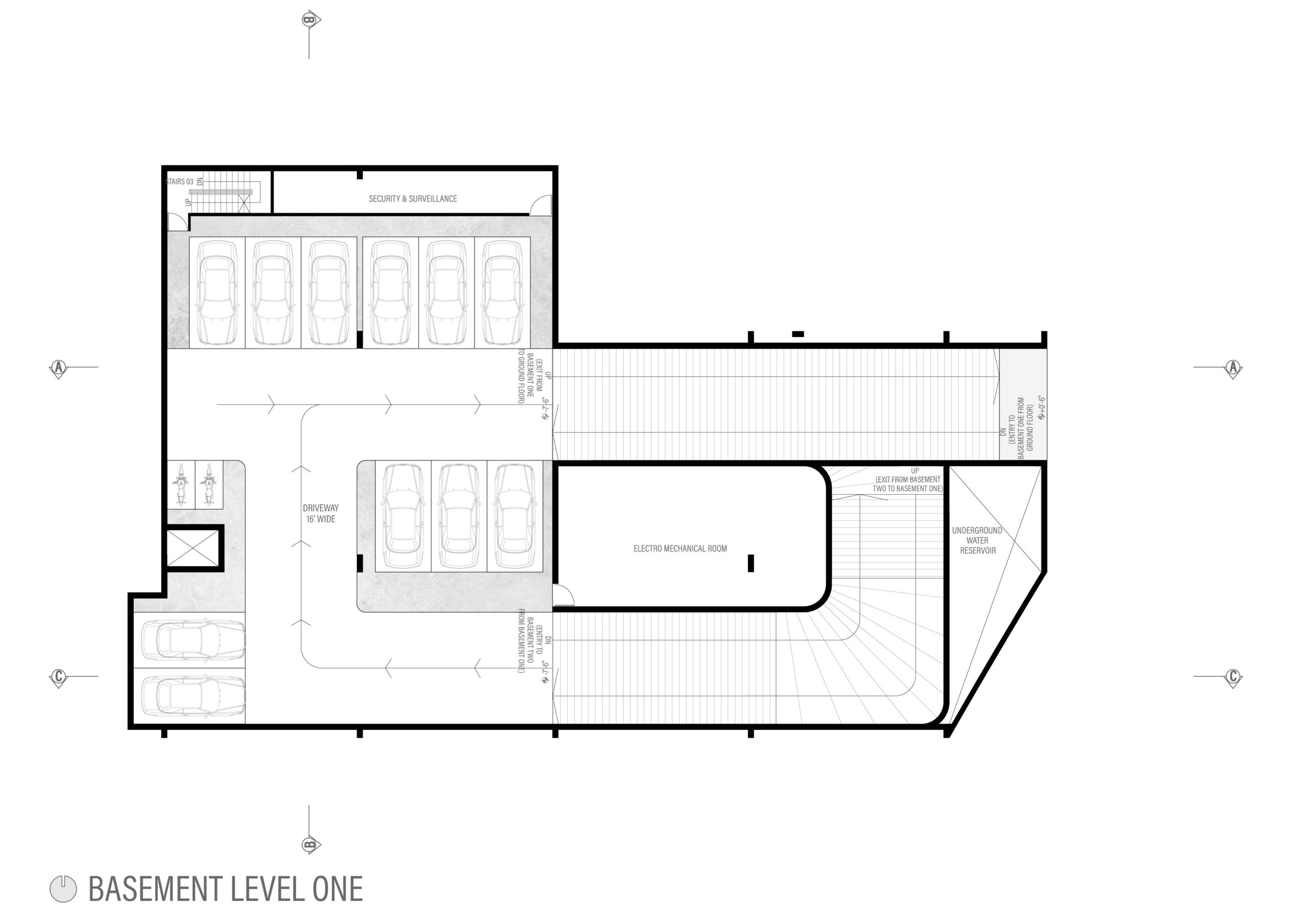
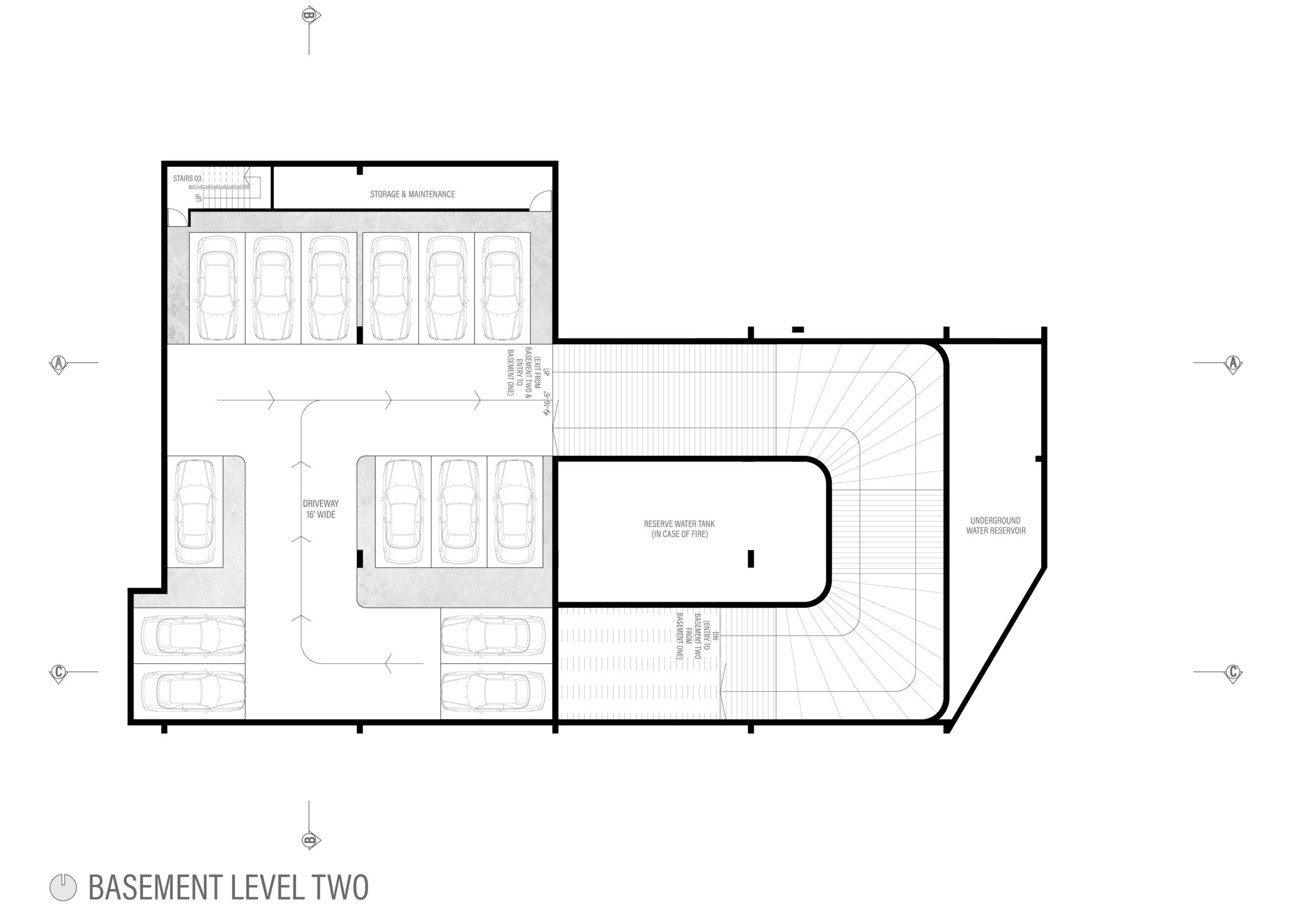
Design Strategies
Several strategies were considered while developing the project:
1. Vegetation and Open Spaces: Existing trees act as buffers for sound and privacy, contributing to the overall design.
2. Formal Expression of Massing and Open Areas: Massing is organized to conserve existing vegetation, and the library’s zoning promotes public access after school hours.
3. Placement of Massing: Fields and terraces are allocated to the South and East for outdoor activities, with major openings oriented towards the North and South for lighting and ventilation.







