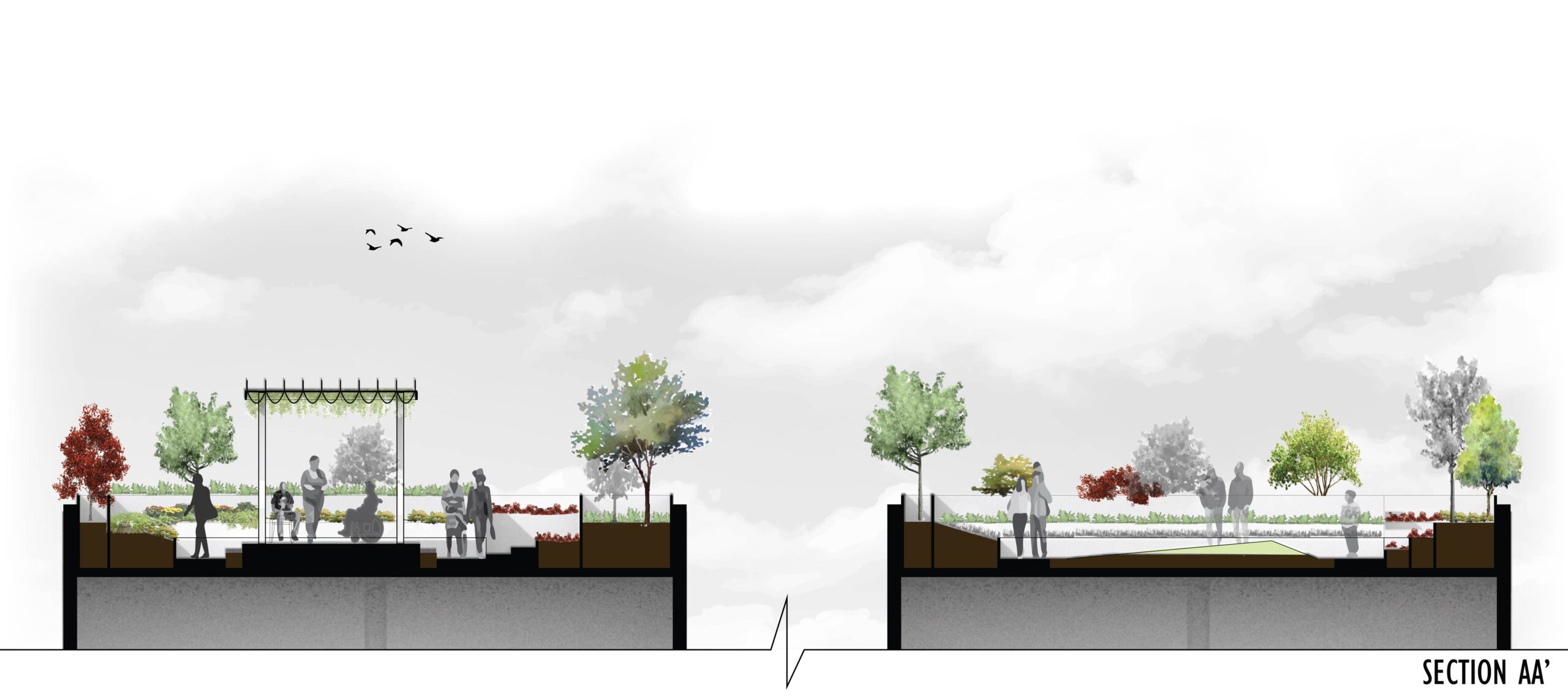Roots Above
Landscape Design Studio: Community Rooftop Landscaping
Reimagining post-Covid activity spaces through community-driven design, embracing sustainability at every turn
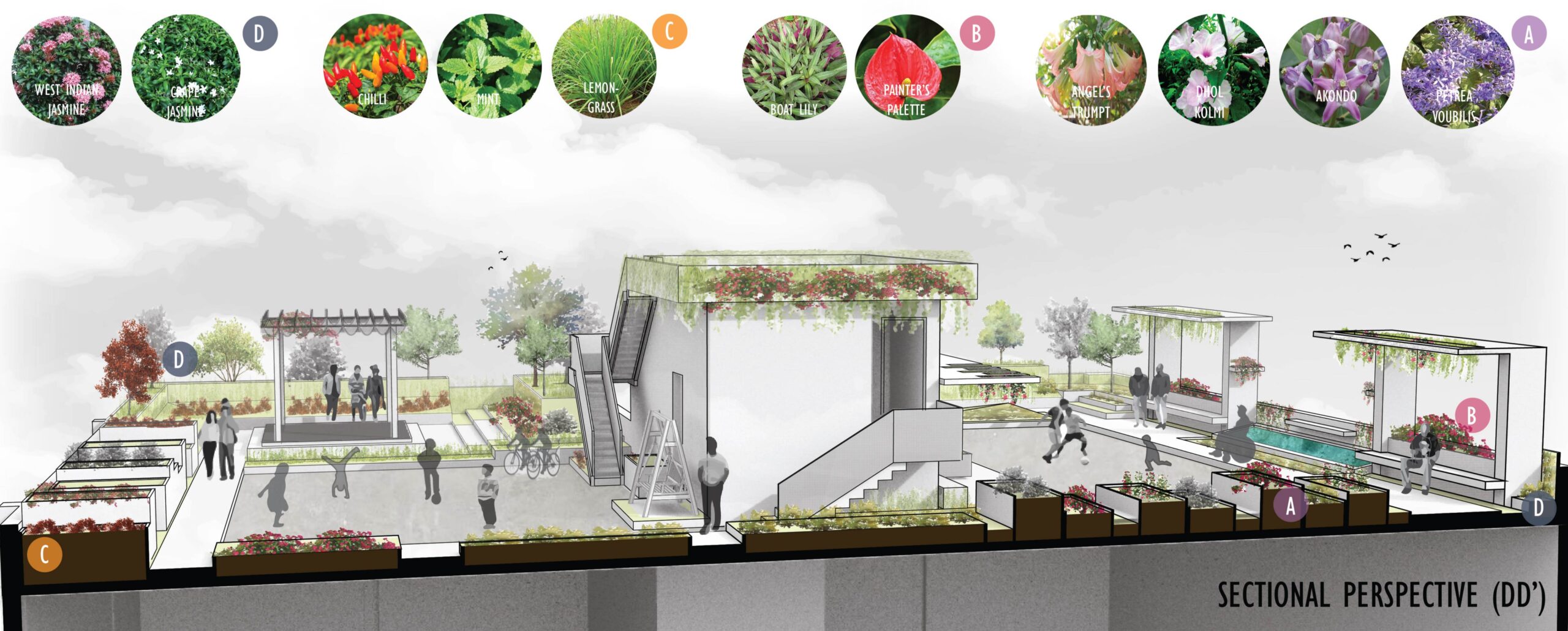
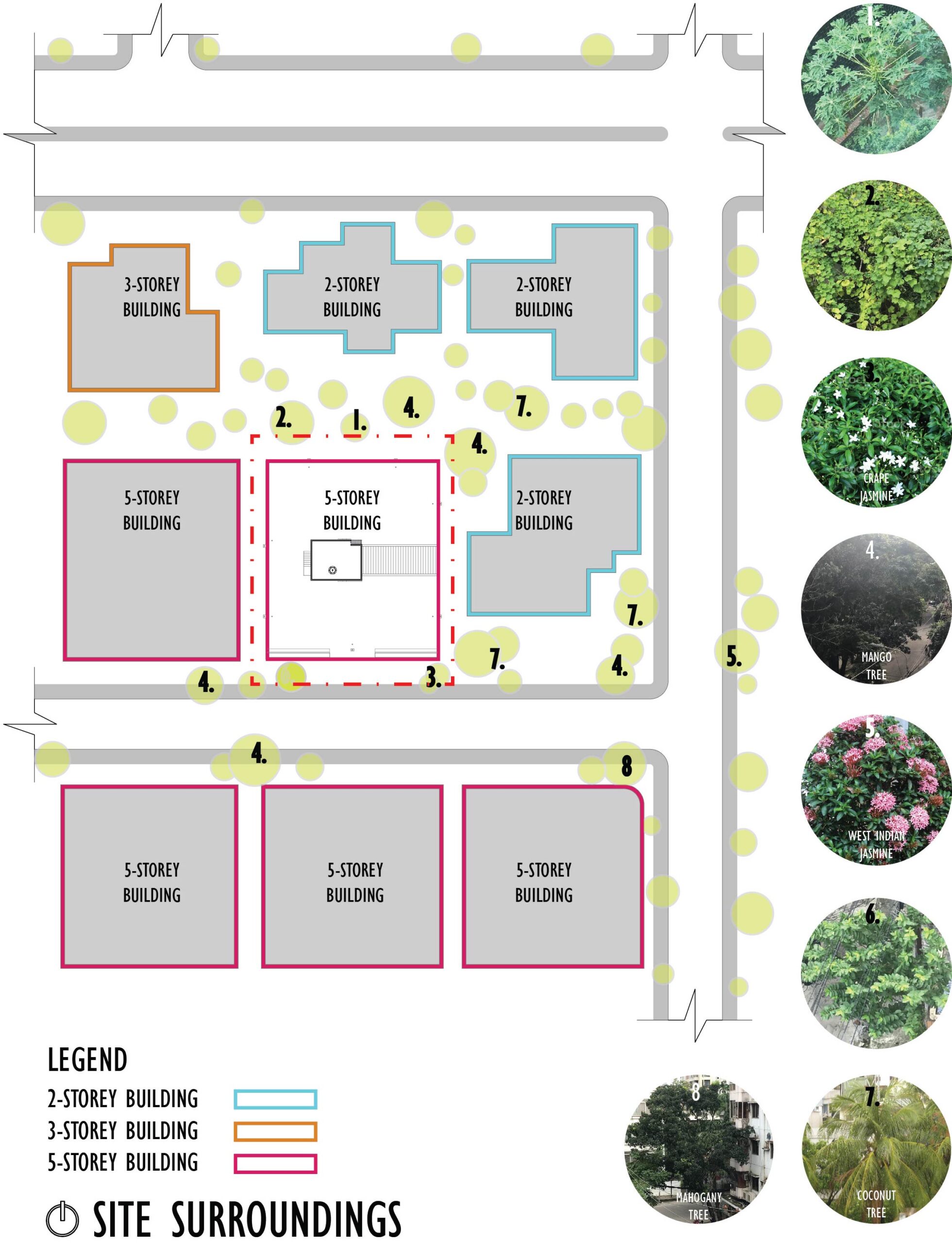
Project Overview
Timeline: June 2020 – September 2020
Academic Studio: 4th Year Undergraduate
Course Tutor: Professor Ismat Hossain
Type of Project: Community Rooftop Landscaping
Location: Banani, Dhaka
Project Area: 5273 sqft
Software Used: Rhino 6, AutoCad, Illustrator, Photoshop
Background
Reflecting upon Dhaka’s context, the roof is often one of the most neglected parts of the cityscape although it has the potential to harbor so many activities. Given the difficult times we have been through during the Covid-19 pandemic, we have realized the various potentials the roof has to offer, that too within the safety of our homes. In this project, I aimed to unlock the overlooked potential of Dhaka’s rooftops, especially amid the challenges of the Covid-19 pandemic. By transforming underutilized spaces, I created a versatile environment catering to residents’ diverse needs.
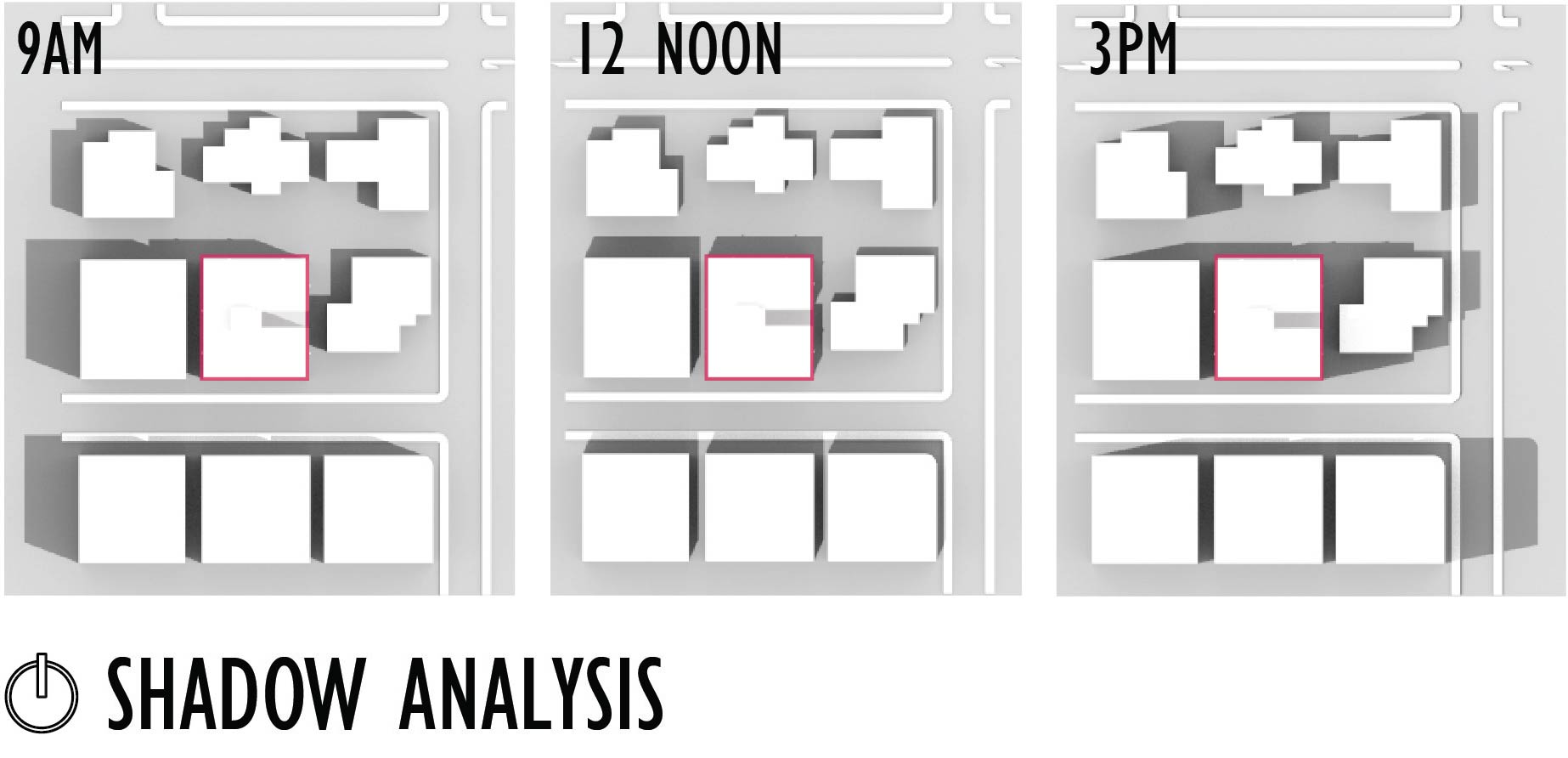
Community Engagement
Through extensive engagement with the community, including individuals of all ages, I gathered insights and ideas to inform the design process. The project began with extensive engagement with the community residing in the building. Through discussions and interactive sessions, I collaborated with residents of all ages to gather insights into their preferences and aspirations for the rooftop space. Children expressed their desire for swings and play areas, adults sought tranquil spots for relaxation amidst nature, teenagers were keen on herb and vegetable gardens to cook their favorite food as part of the latest trend, and the elderly longed for shaded spaces for leisurely strolls and tea gatherings. This collaborative approach ensured that the final design resonated with the desires and requirements of the people who would utilize the space daily.
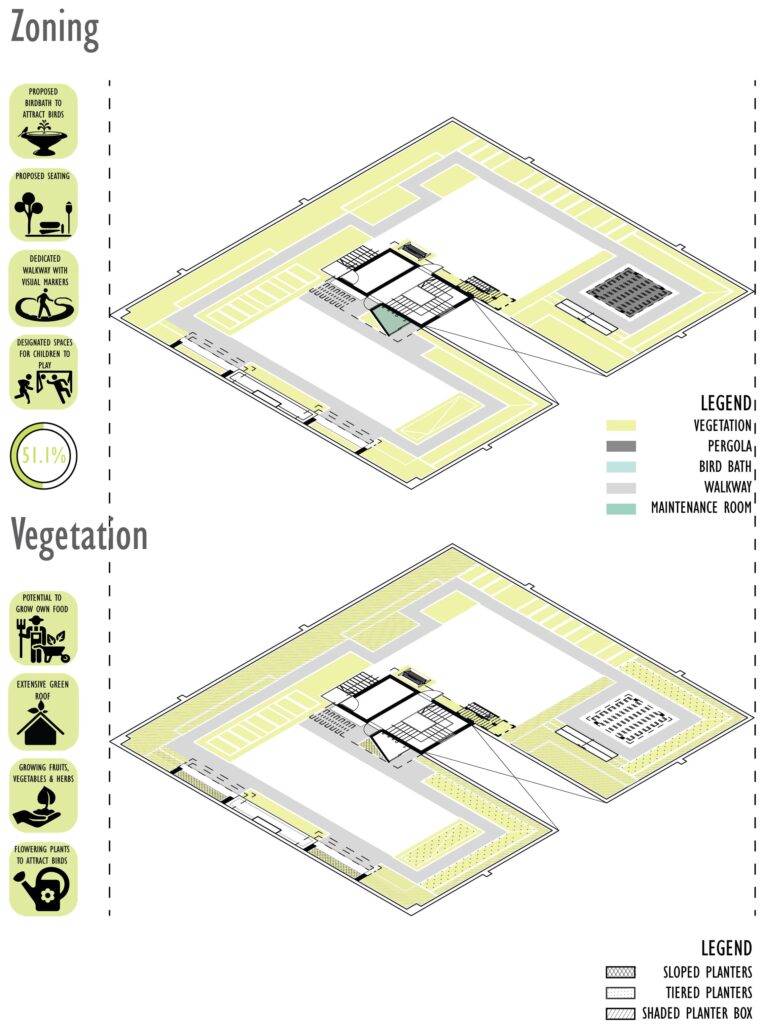

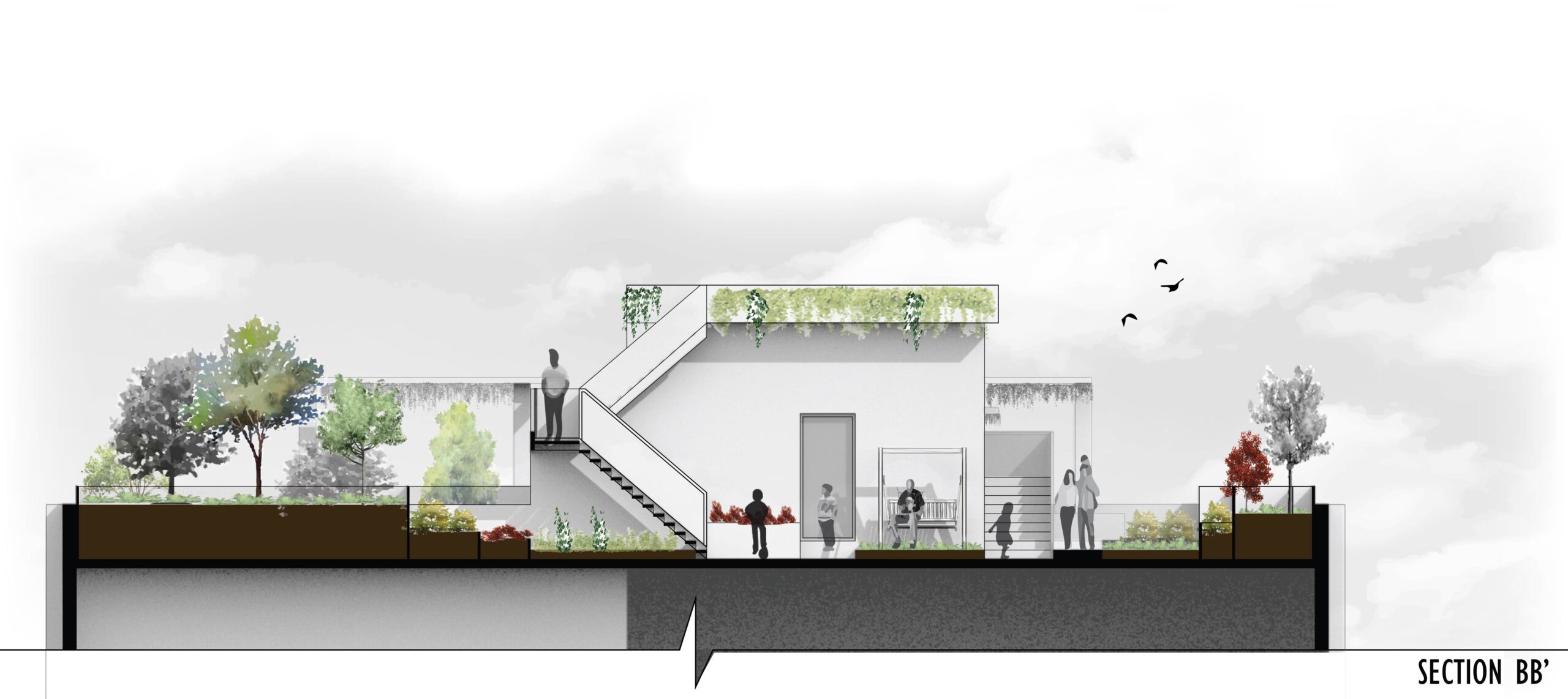
Design Concept
Central to the design concept was the integration of elements such as rooftop gardening, walking facilities, sitting spaces, and areas for children to play. This is why I have aimed to integrate and adapt existing ideas such as plantation, but in a more organized way using planter boxes, tiered planters and elevated platforms.
One of the key considerations was the thoughtful allocation of space, with approximately 51.1% of the roof dedicated to vegetation and soft-paved surfaces. This not only reduces the heat absorbed by hard surfaces but also creates a more comfortable environment for residents to enjoy various activities.
The proposed flora and fauna also has a blend of the old and the new, where I have suggested the use of some existing plants, but implemented new vegetation which provides herbs, fruits and vegetables. Alongside this, a birdbath with certain flowering plants has been added, which attracts birds, butterflies and dragonflies. The walkway appears to tie all these spaces together, so that when a person is walking along the path, he/she can take in the different layers of green spaces or rest in the sitting spaces along the path, while observing the children playing in the center – creating a visual integrity of all that the roof has to offer.
Furthermore, I paid close attention to safety and social distancing measures, ensuring that the design facilitated a sense of security and well-being for all users. From the placement of vegetation to the layout of the walkway, every element was meticulously planned to promote inclusivity and accessibility. For example, the vegetation near the edges provides safety while also enhancing the view, and the walkway has tactile markers positioned six feet apart.
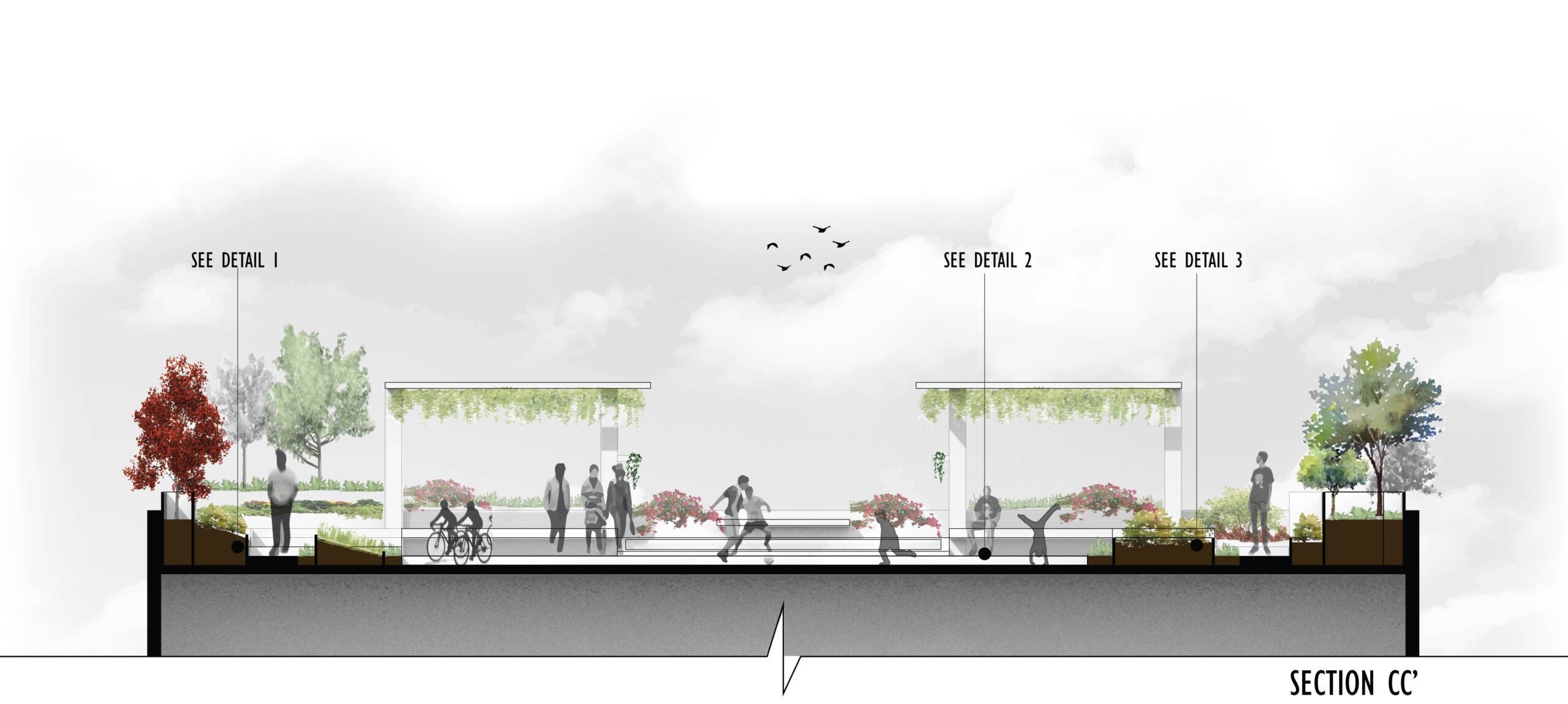
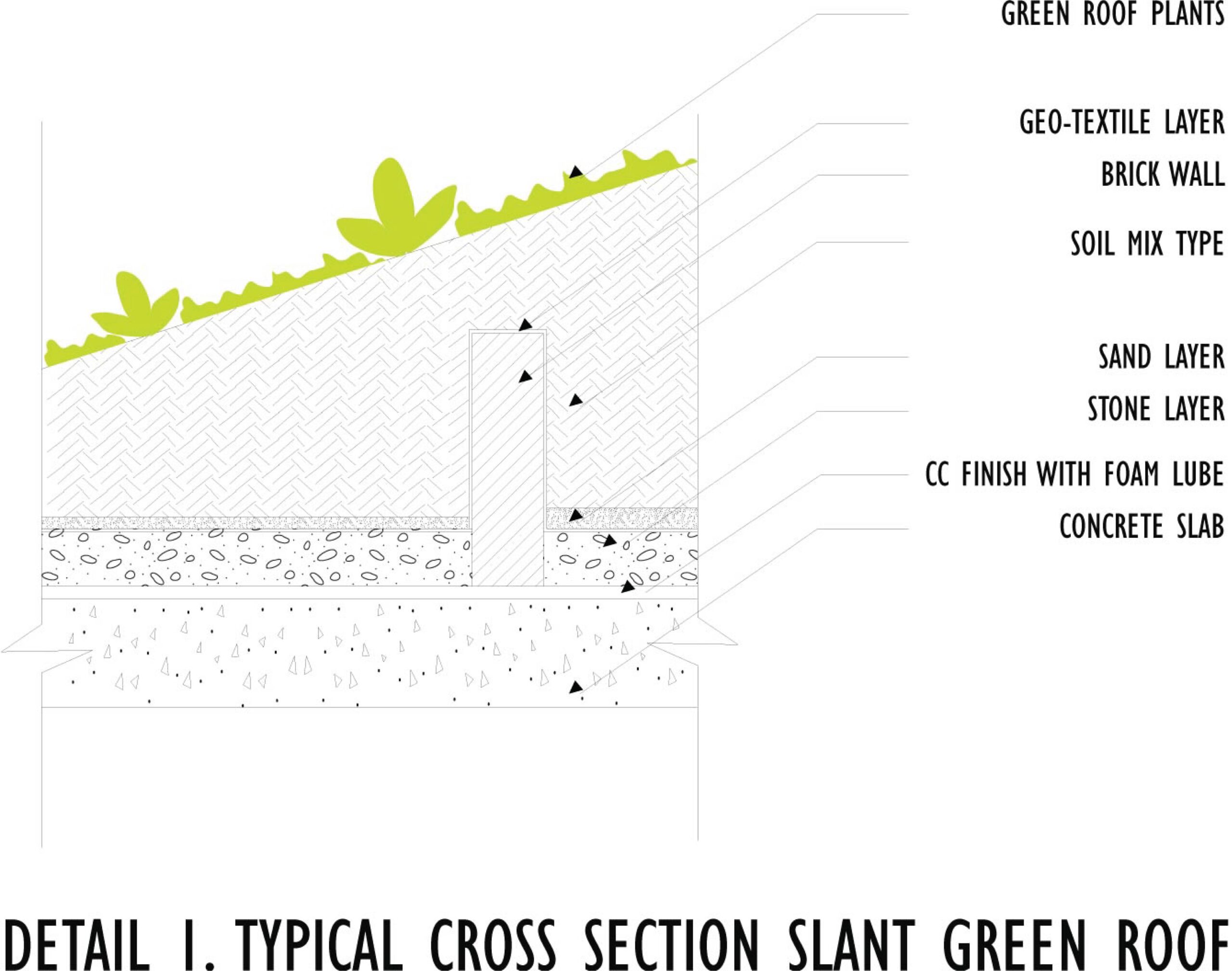
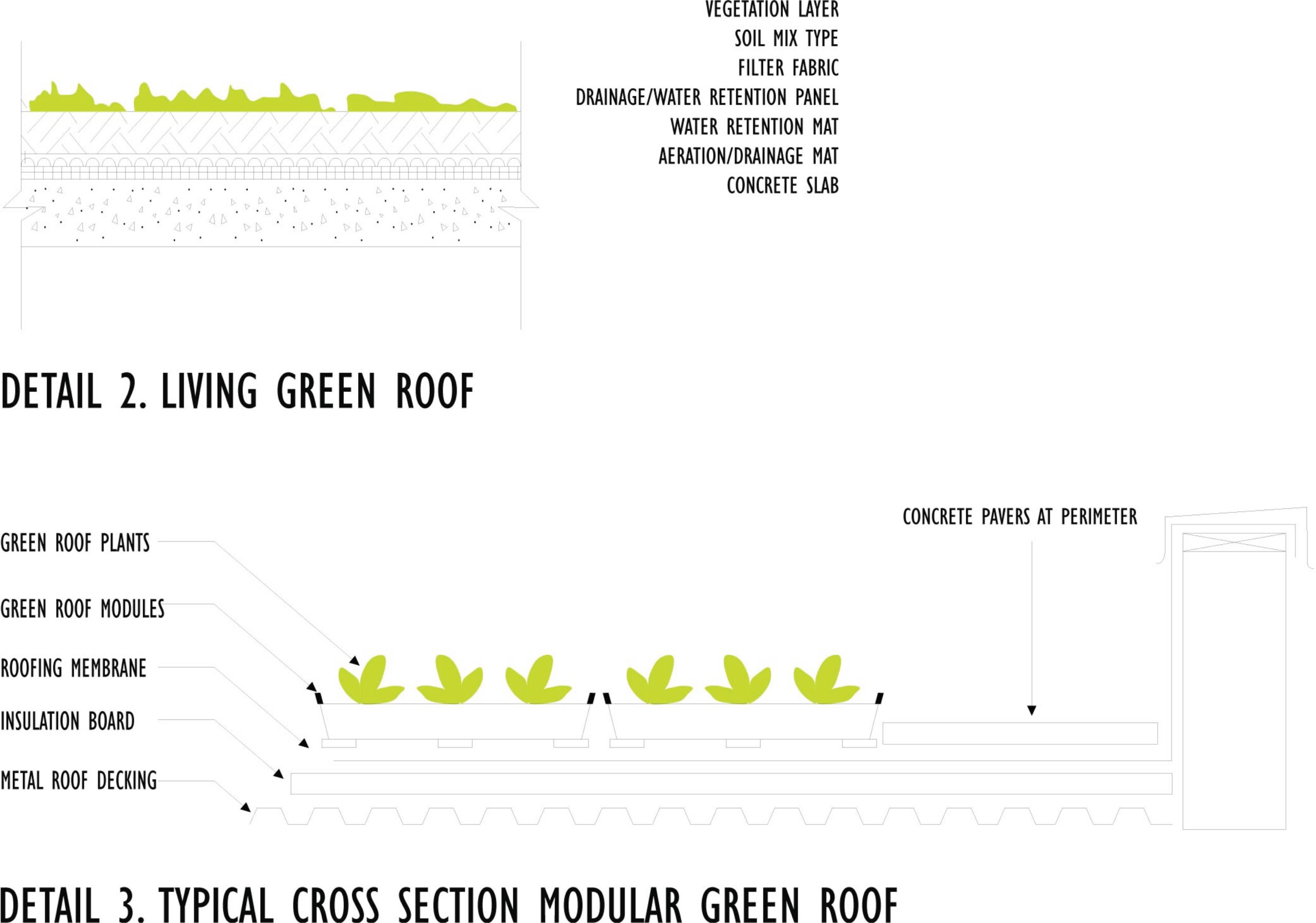
In essence, this project embodies a holistic urban design approach, transforming the rooftop into a dynamic, sustainable space fostering community interaction, promoting well-being, and celebrating nature’s beauty amidst urbanity. Detailed landscape attention ensures seamless harmony in plant selection and layout, crafting an engaging, functional outdoor environment.
Rooftop Vegetation:
The rooftop vegetation constitutes 51.1% of the site area and is strategically designed to enhance both aesthetics and functionality. Existing planter boxes are treated with shade-tolerant plants, optimizing their growth conditions. Proper zoning is established for different types of existing and proposed vegetation to ensure optimal growth and visual harmony. Tiered planters and elevated platforms are implemented to accommodate diverse plant species and create visual interest.
Incorporated within the vegetation plan are flowers selected specifically to attract birds, butterflies, and dragonflies, enriching the rooftop ecosystem. Additionally, a variety of herbs such as Rosemary, Lemongrass, Mint, Coriander, and Bay Leaves, along with vegetables including Onion, Lime, Eggplant, Cucumber, and Peppers, are cultivated for household consumption, fostering sustainability and self-sufficiency among interested households. Seasonal fruits are also cultivated, adding further diversity and enjoyment to the rooftop space.
