Lumina
Interior Design Studio: Fashion Magazine Office
The project seamlessly fused contemporary design elements with a pastel palette, intricately manipulating spaces and volumes while meticulously attending to details.
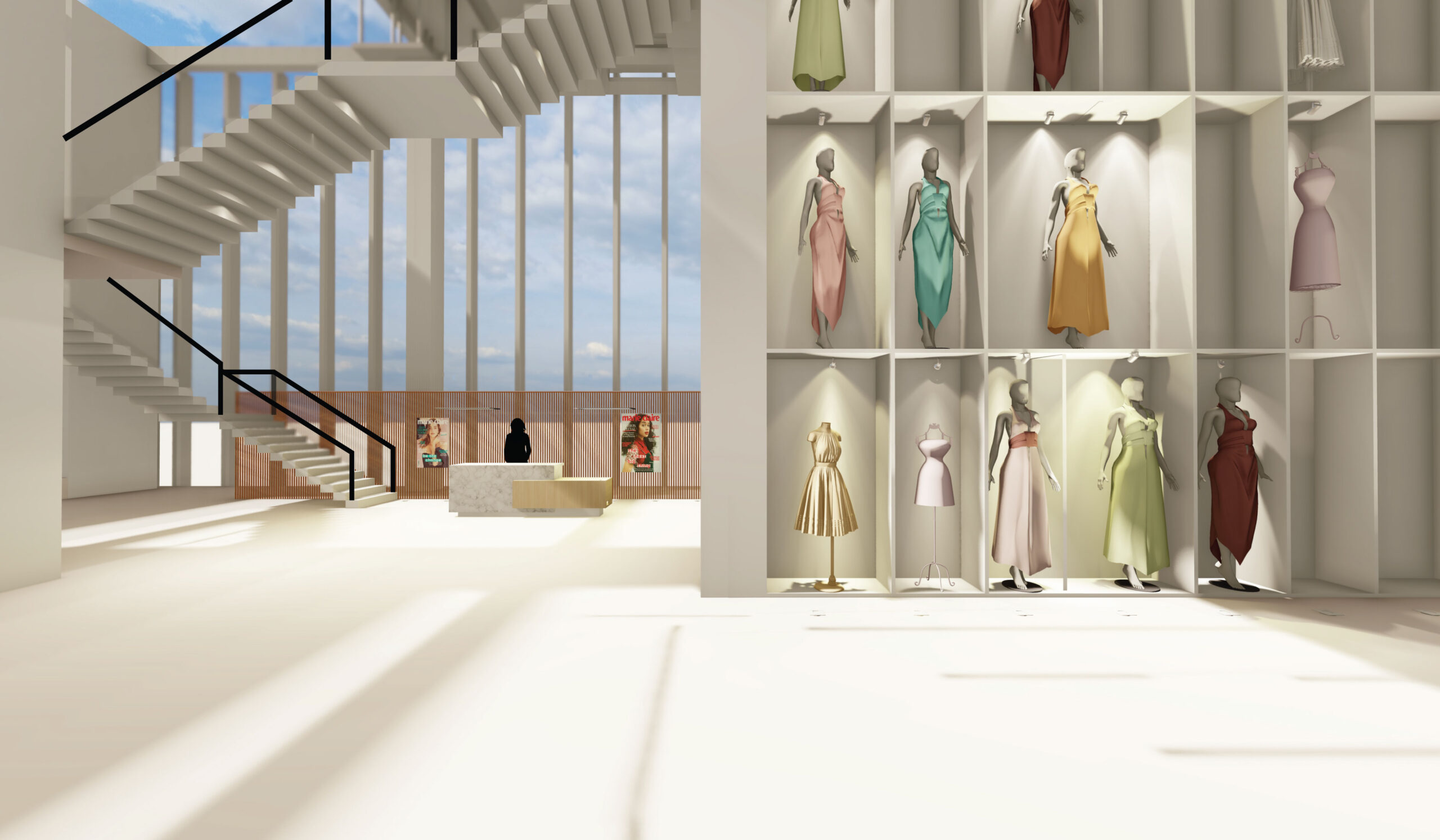
3D Visualization: Entrance, Reception & Lobby
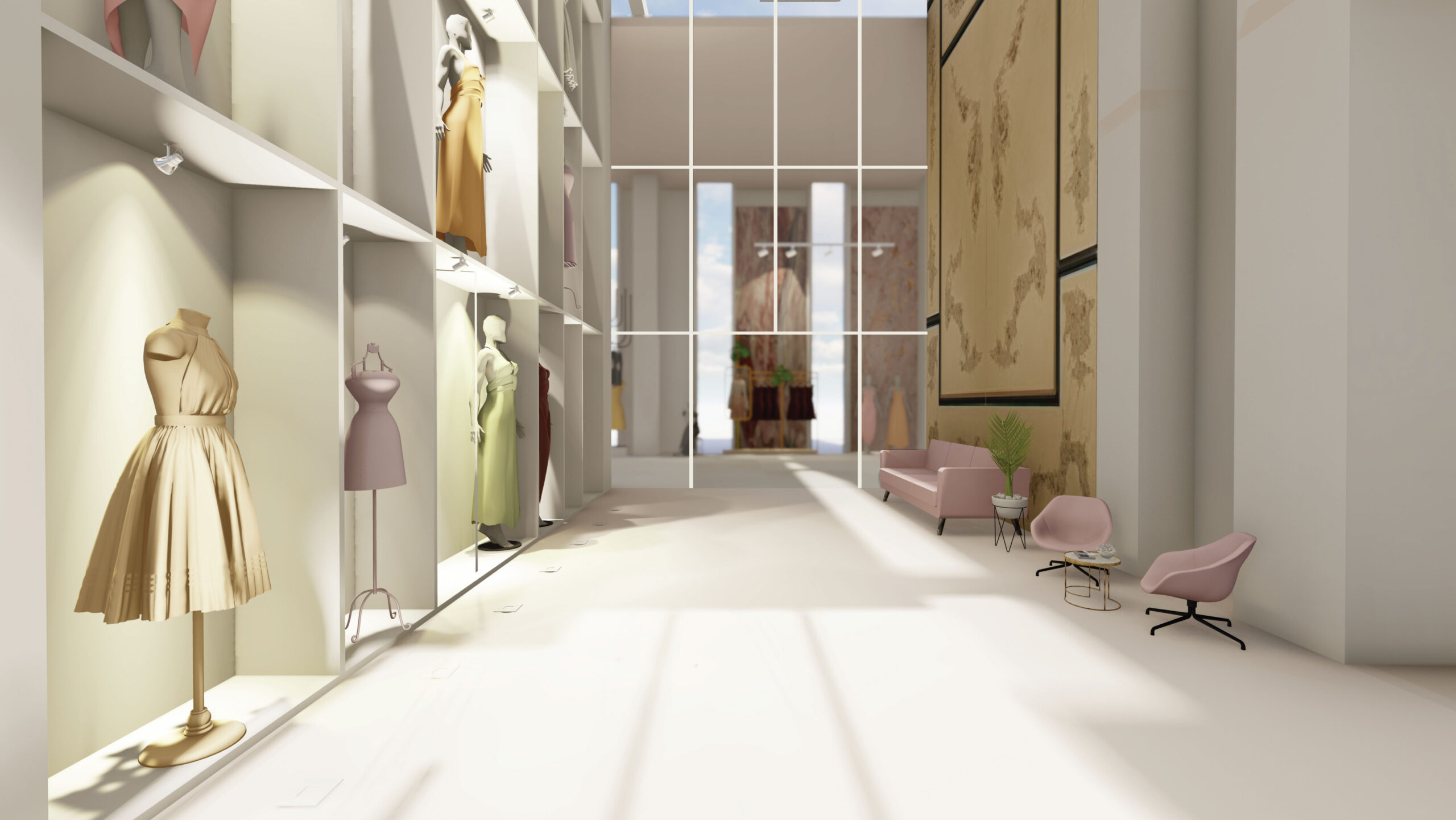
3D Visualization: Entrance & Lobby
Project Overview:
Timeline: June 2021 – September 2021
Academic Studio: 5th Year Undergraduate
Course Tutor: Ms. Mehnaj Tabassum & Ms. Amity Kundu
Type of Project: Interior Design
Location: Level 11-13, Shanta Skymark, Dhaka
Land Area: 7360 sqft
Software Used: Rhino 7, AutoCad, Illustrator, Photoshop, Lumion 10
Team Members: Fahima Mahin, Shivan Shamaila Sayeed, Shimon Nasrin Mily, Termin Zarin
*The design schemes and drawings produced were a collaborative effort by my team members and I. Most of the renders and drawings showcased here were done by me. There are some renders or drawings which are not 100% done by me, however, I did help create them, so I had my input in it, whether it was for the designing or the 3D design.
Inspiration and Concept
In this project, Lumina, a collaborative architectural venture, draws inspiration from a popular television series to create a contemporary fashion magazine office. The design embraces pastel colors with vibrant accents, reflecting the dynamic nature of the fashion industry. Lumina spans three levels, emphasizing spatial connectivity through bridges and staircases. The layout encourages creative collaboration while maintaining visual privacy. Each space flows seamlessly, promoting interaction and innovation.
Upon entering Lumina, visitors encounter a dramatic display of mannequins showcasing fashion pieces. This sets the tone for the immersive journey within, highlighting the essence of creative expression. Lumina offers clients a glimpse into the creative process while maintaining an element of mystery. The open-plan layout allows for transparency, fostering trust and intrigue.
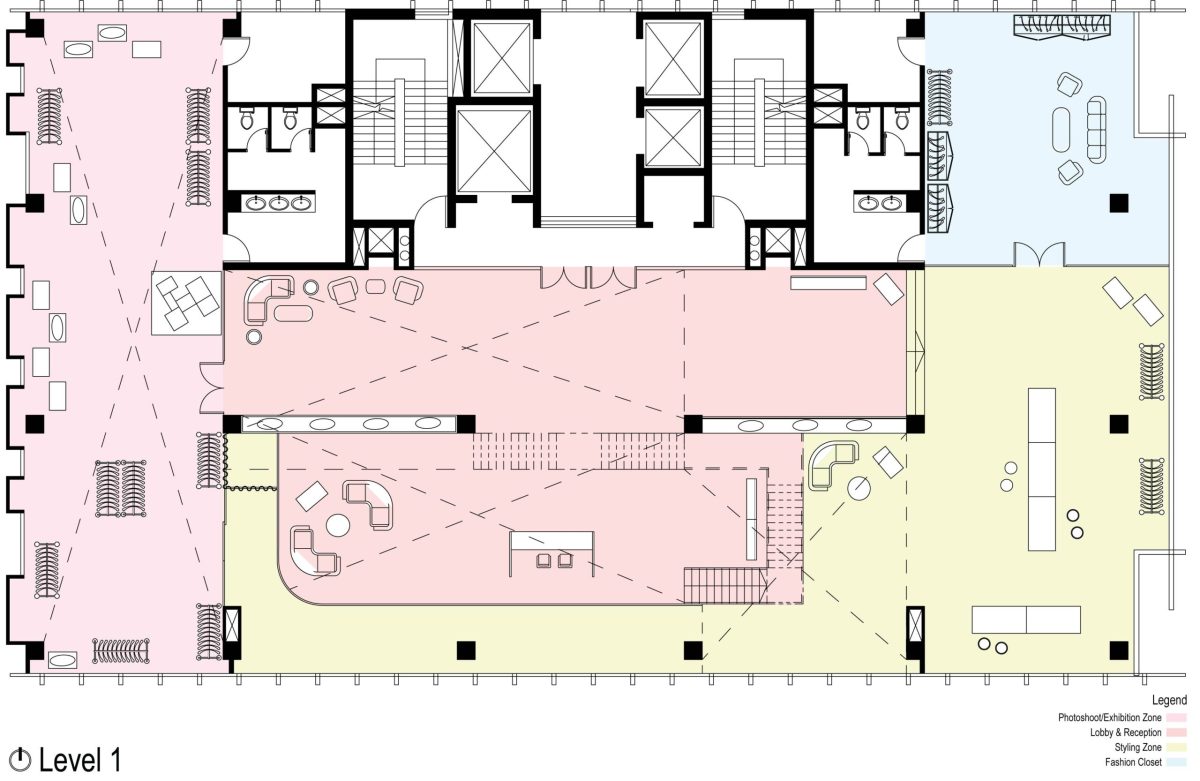
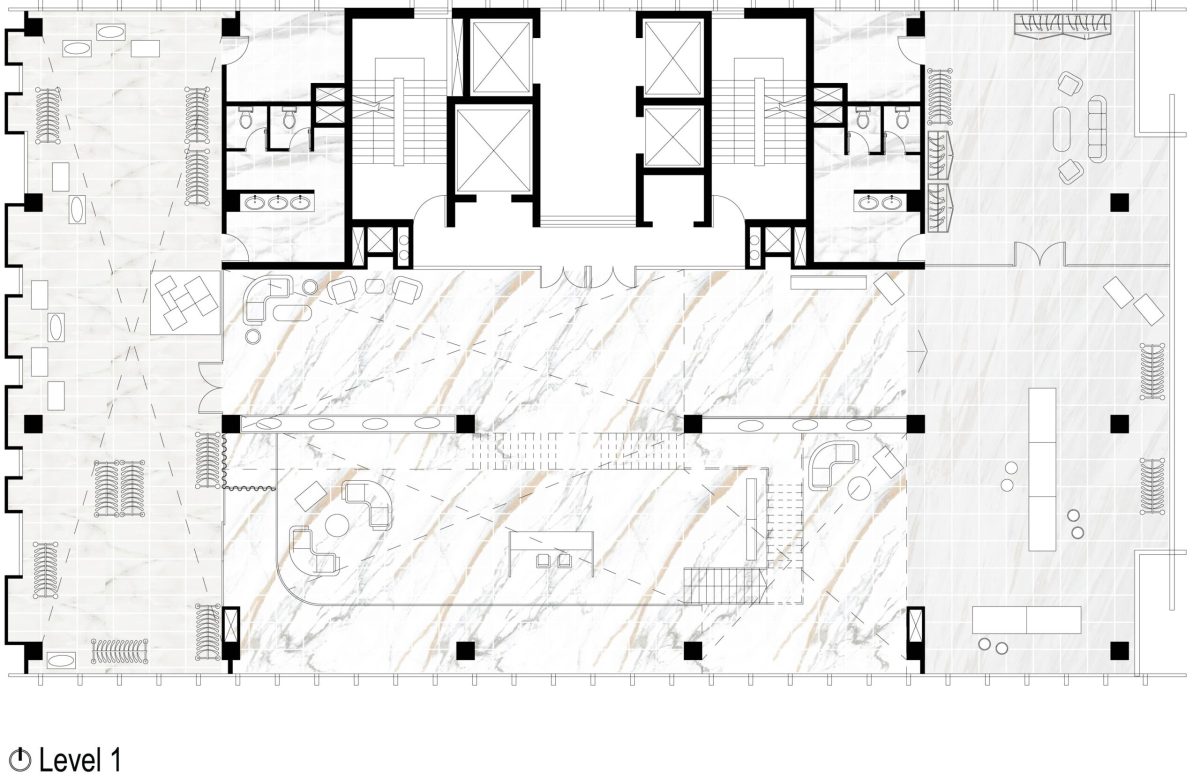
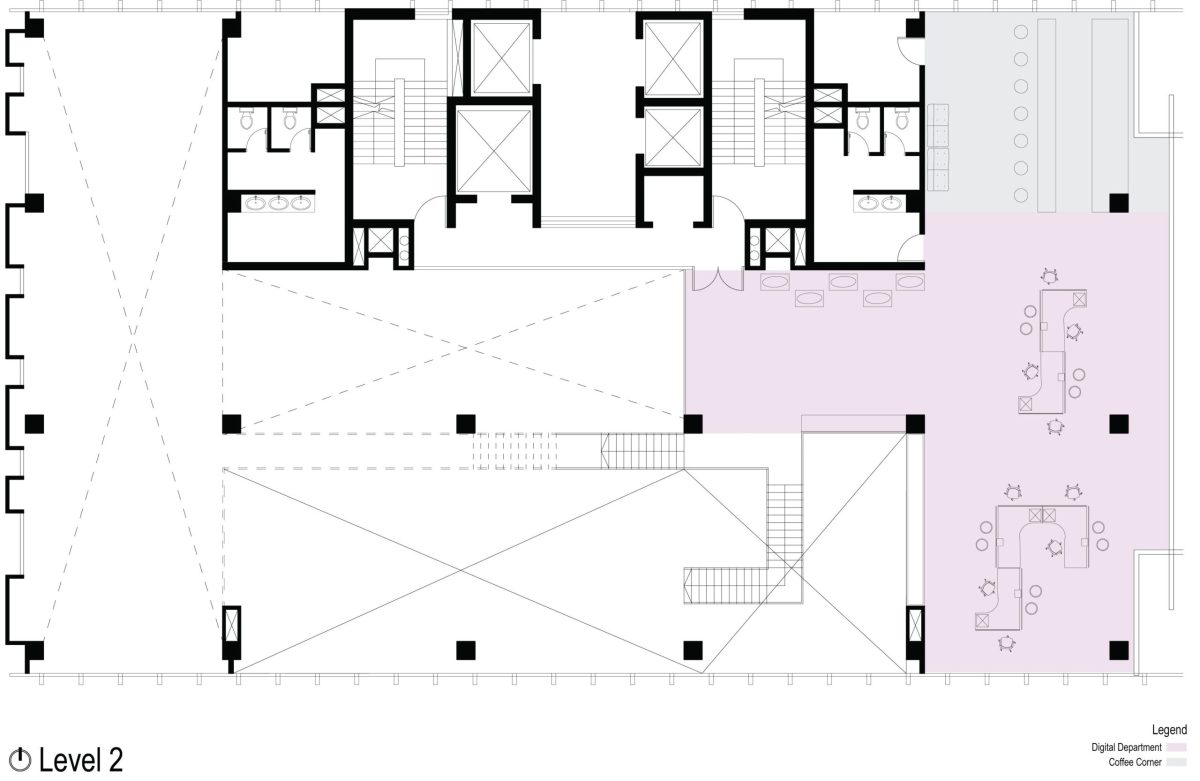
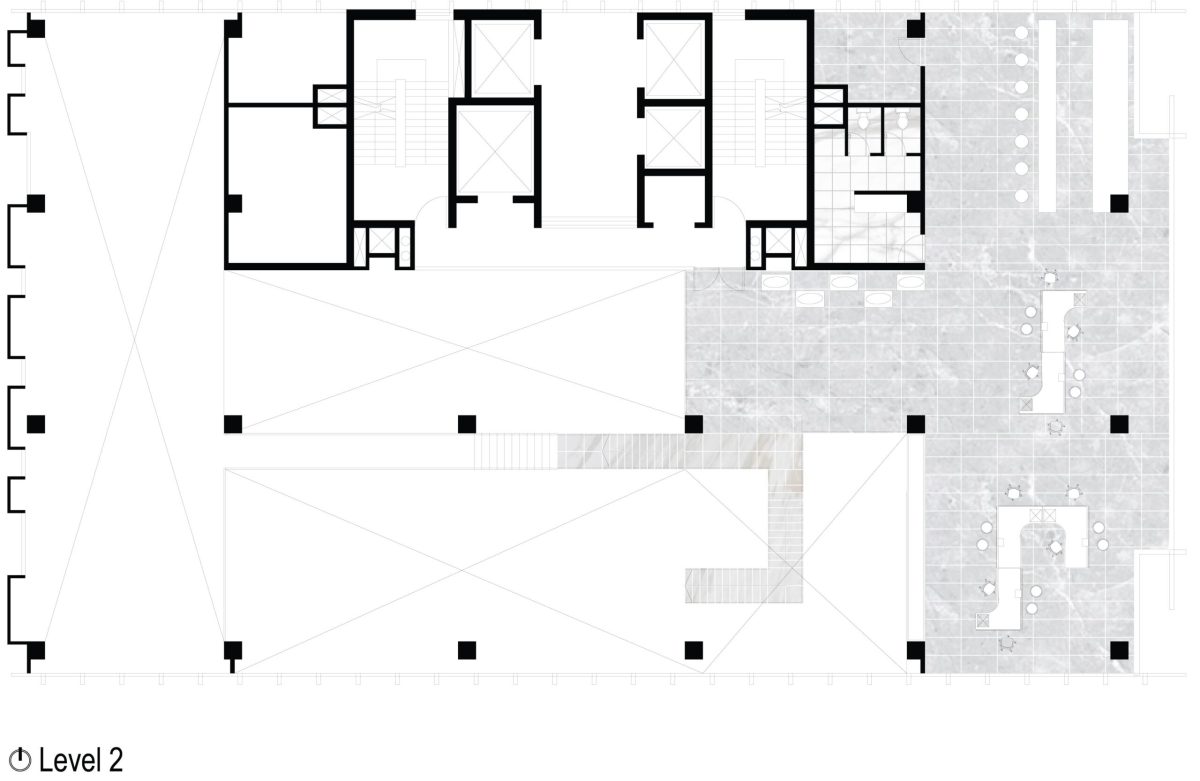
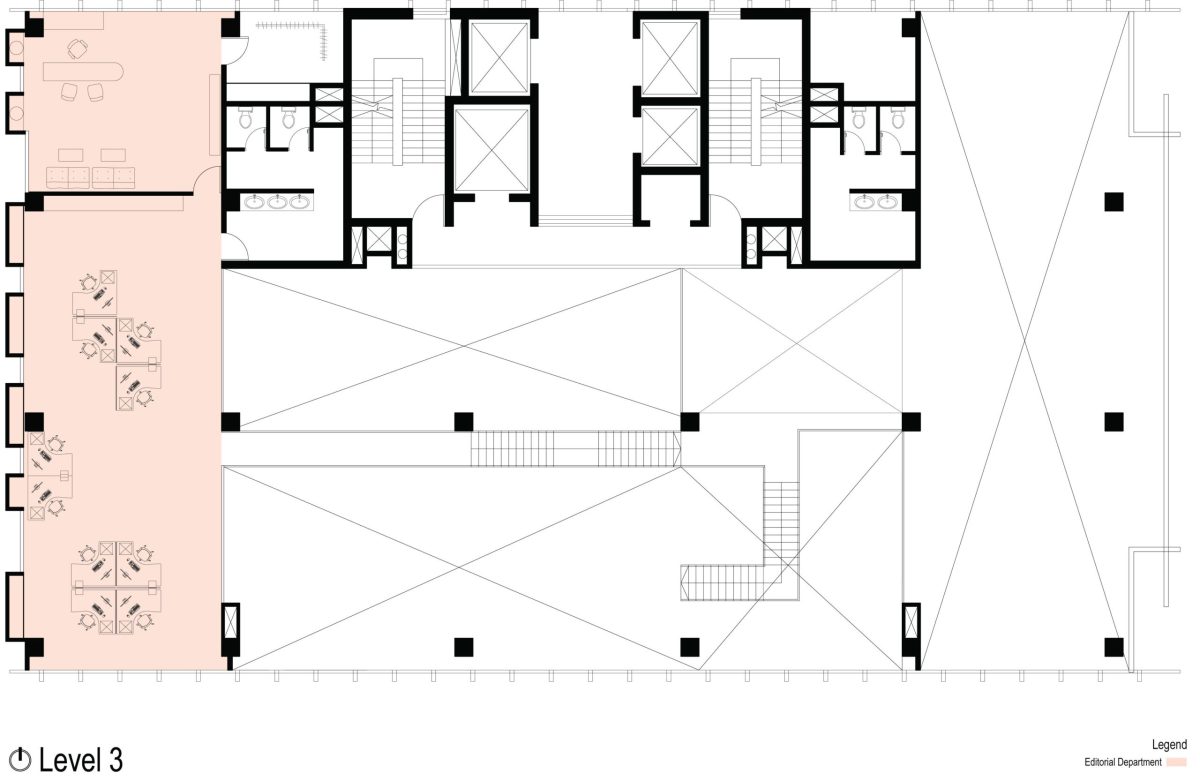
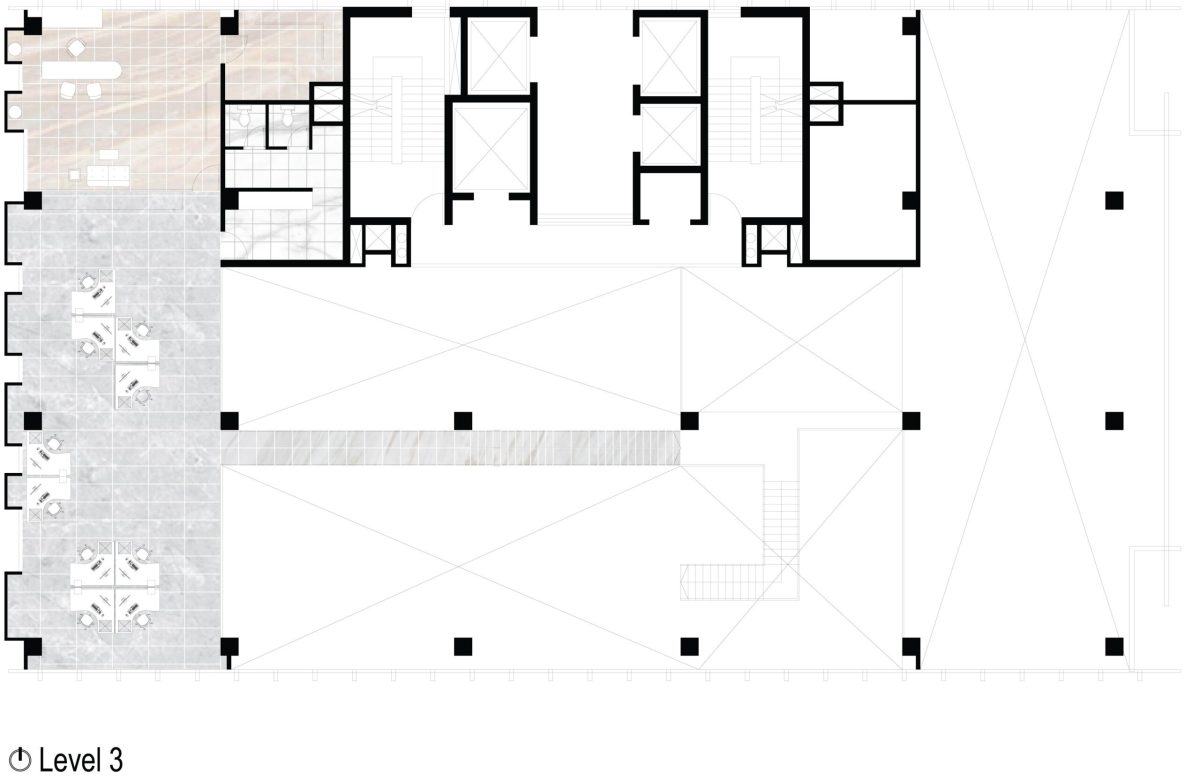
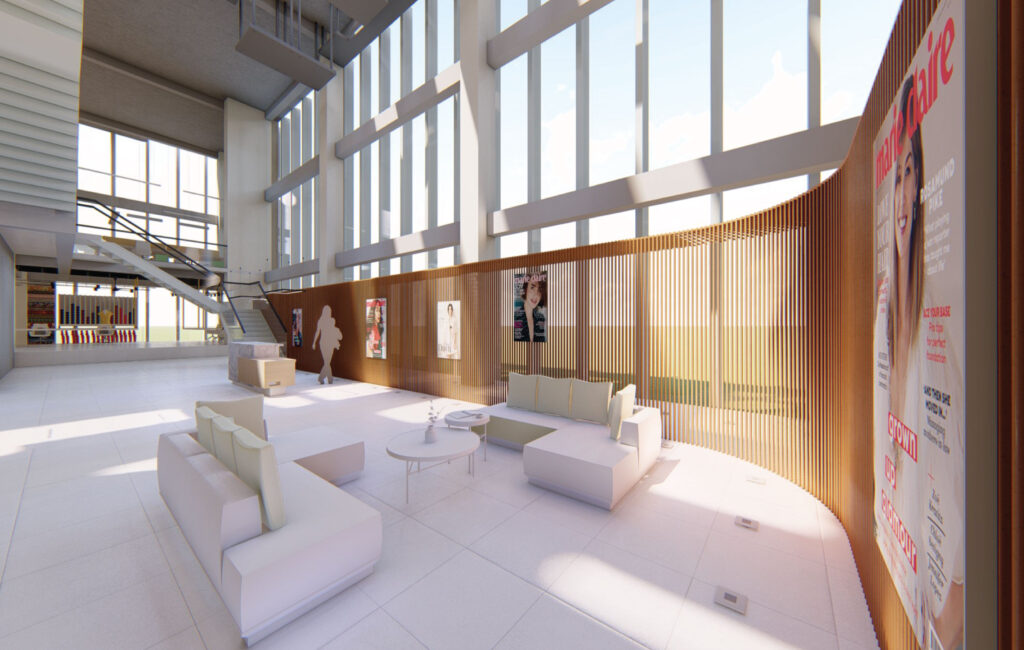
3D Visualization: Reception & Lobby
The rose-gold backdrop in the reception and lobby exudes an aura of chic sophistication, providing a captivating contrast against the grandeur of the three-layered volume. It invites individuals to immerse themselves in the entirety of the office space, allowing them to marvel at its multifaceted spatial layers and grand design.
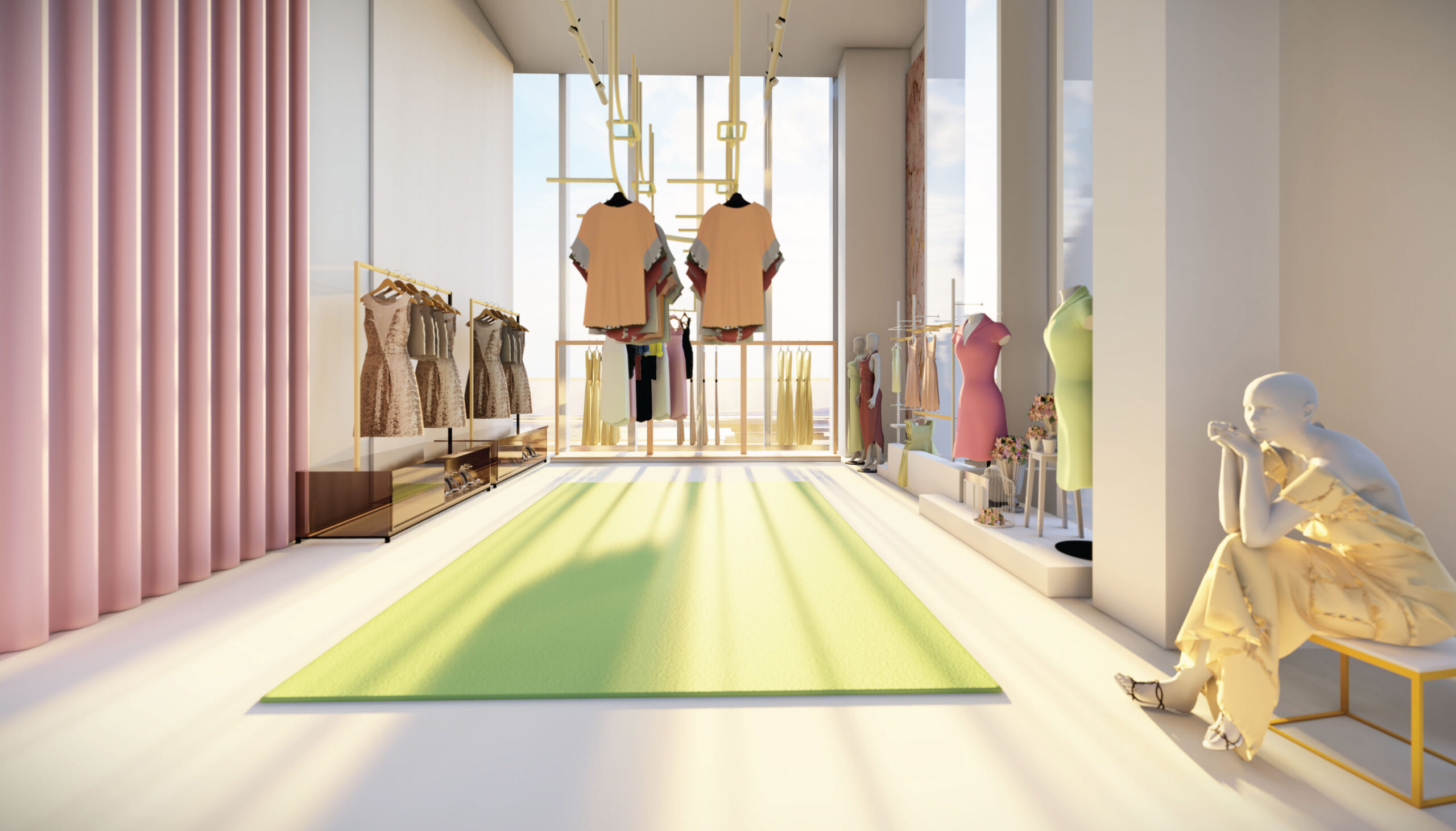
3D Visualization: Fashion Closet
Design Details
At the heart of Lumina lies a triple-height central atrium adorned with hanging panels. This space serves as a focal point, providing a tranquil environment for reflection and creativity. The interior features rose gold accents, textured tiled walls, and unique lighting fixtures. These details define each area, adding character and depth to the overall design.
The design promotes a balance between work and creativity, acknowledging the passion that fuels the fashion industry. Employees are encouraged to explore and innovate within a supportive environment. Lumina redefines traditional workspace design, offering a sanctuary where imagination thrives. It symbolizes the limitless possibilities of creativity within the fashion industry, inviting individuals to explore and innovate.
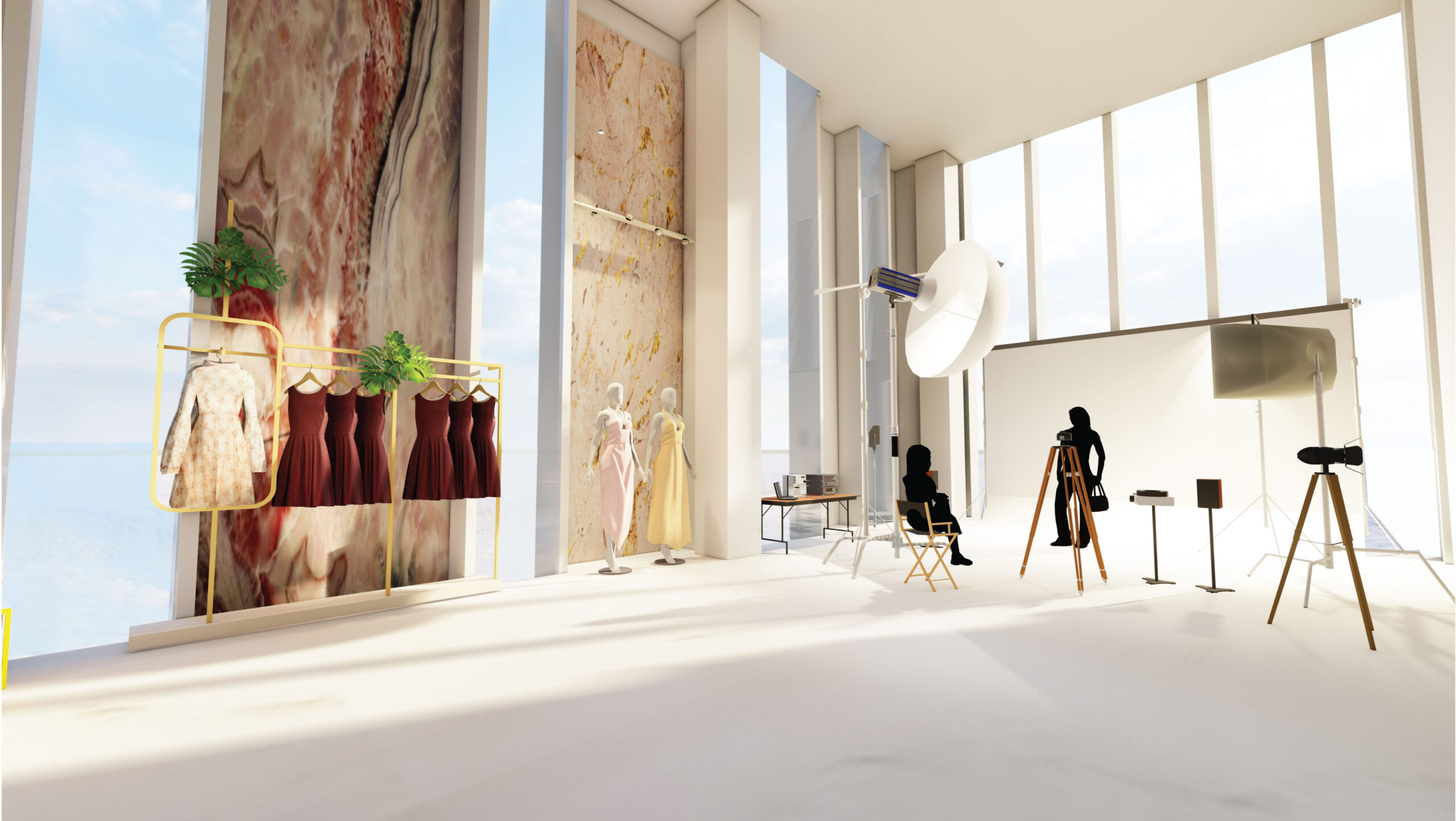
3D Visualization: Photography Zone
Themes
Within Lumina, each zone boasts a unique pastel color theme, complemented by carefully curated pops of vibrant colors. This deliberate choice not only facilitates easy differentiation between zones but also contributes to the cohesive ambiance of the space. Our meticulous attention to detail ensures that while each area exudes its own distinct aura, the overall design remains harmonious and interconnected.
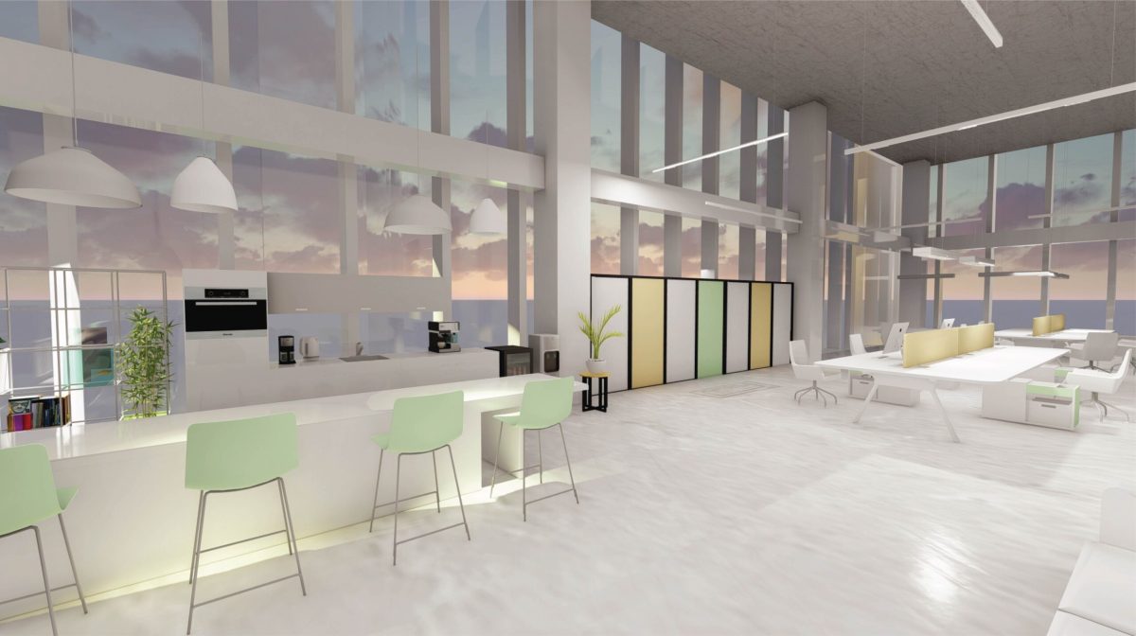
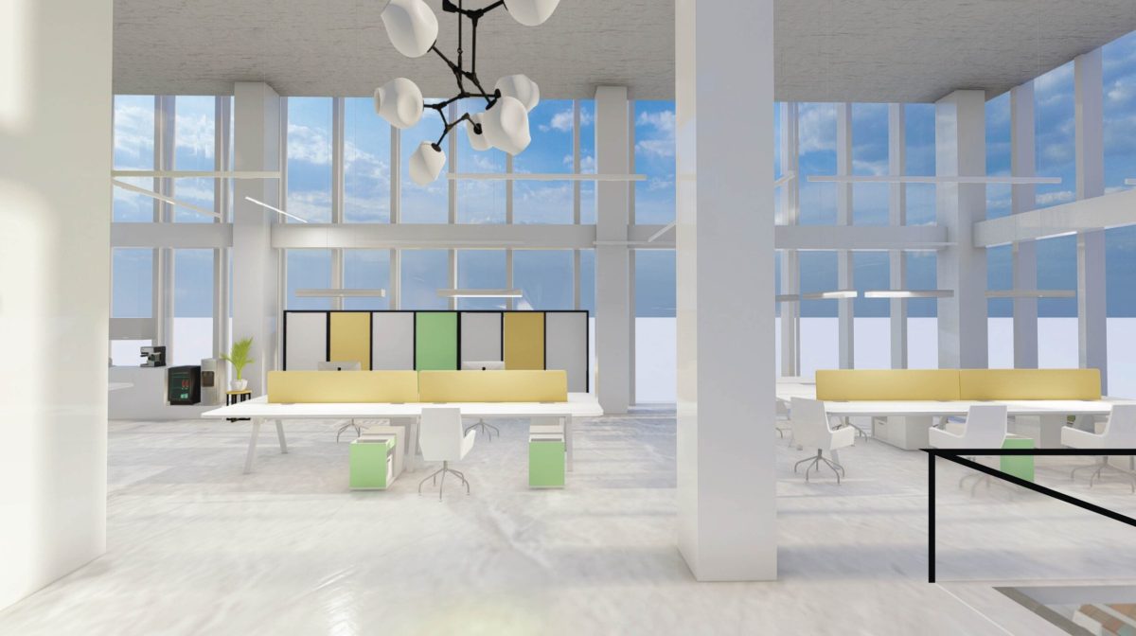
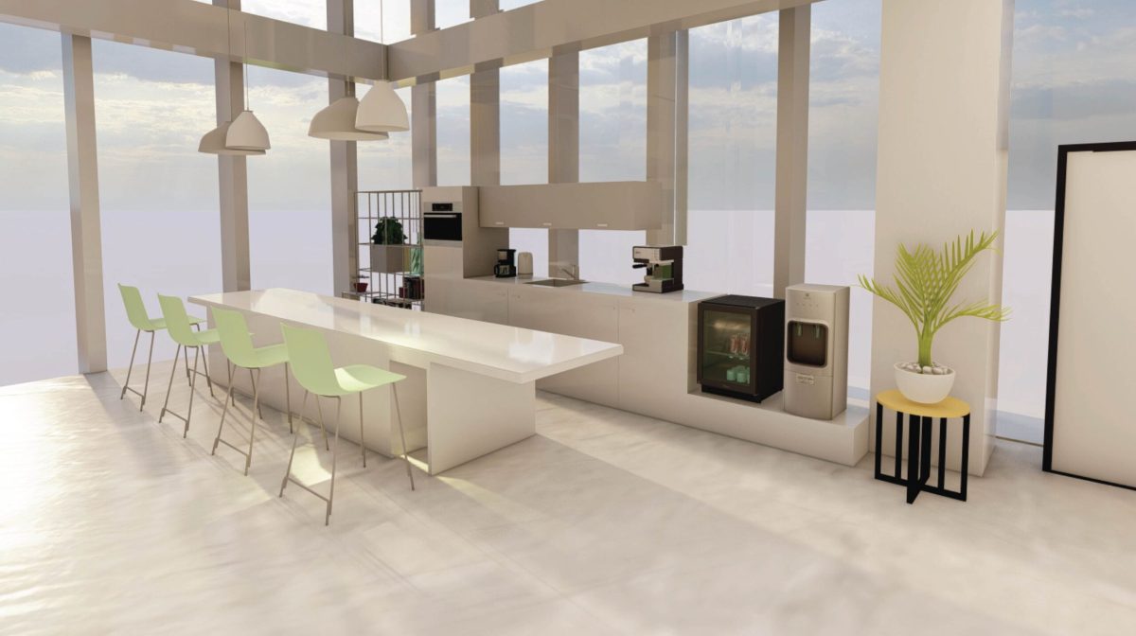
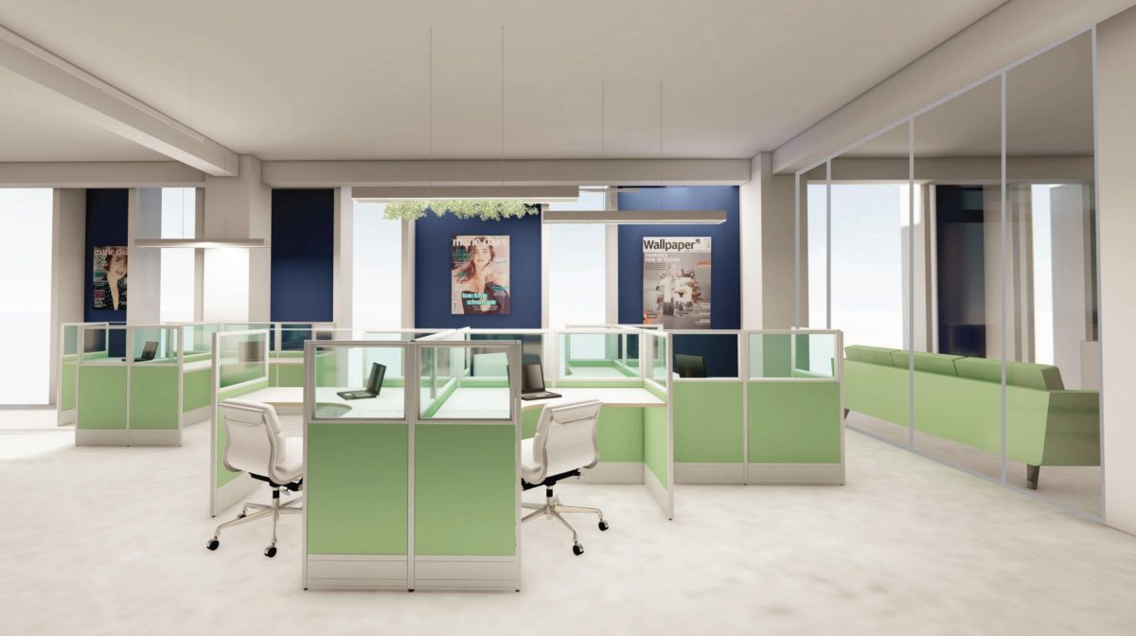
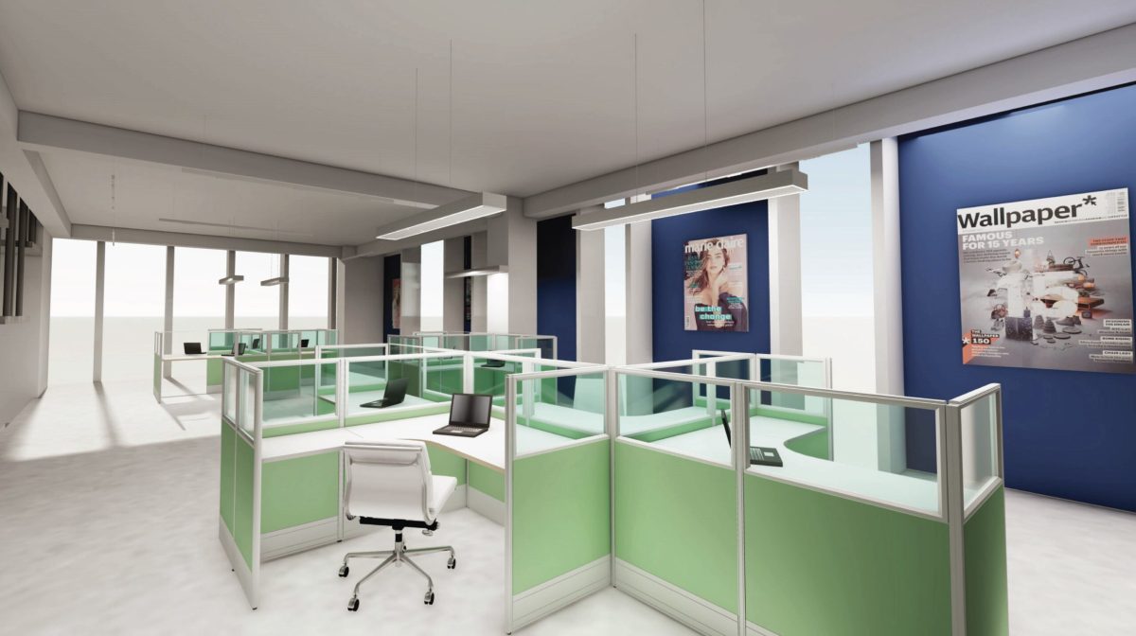
3D Visualization: Editorial Department, Digital Department & Coffee Corner
