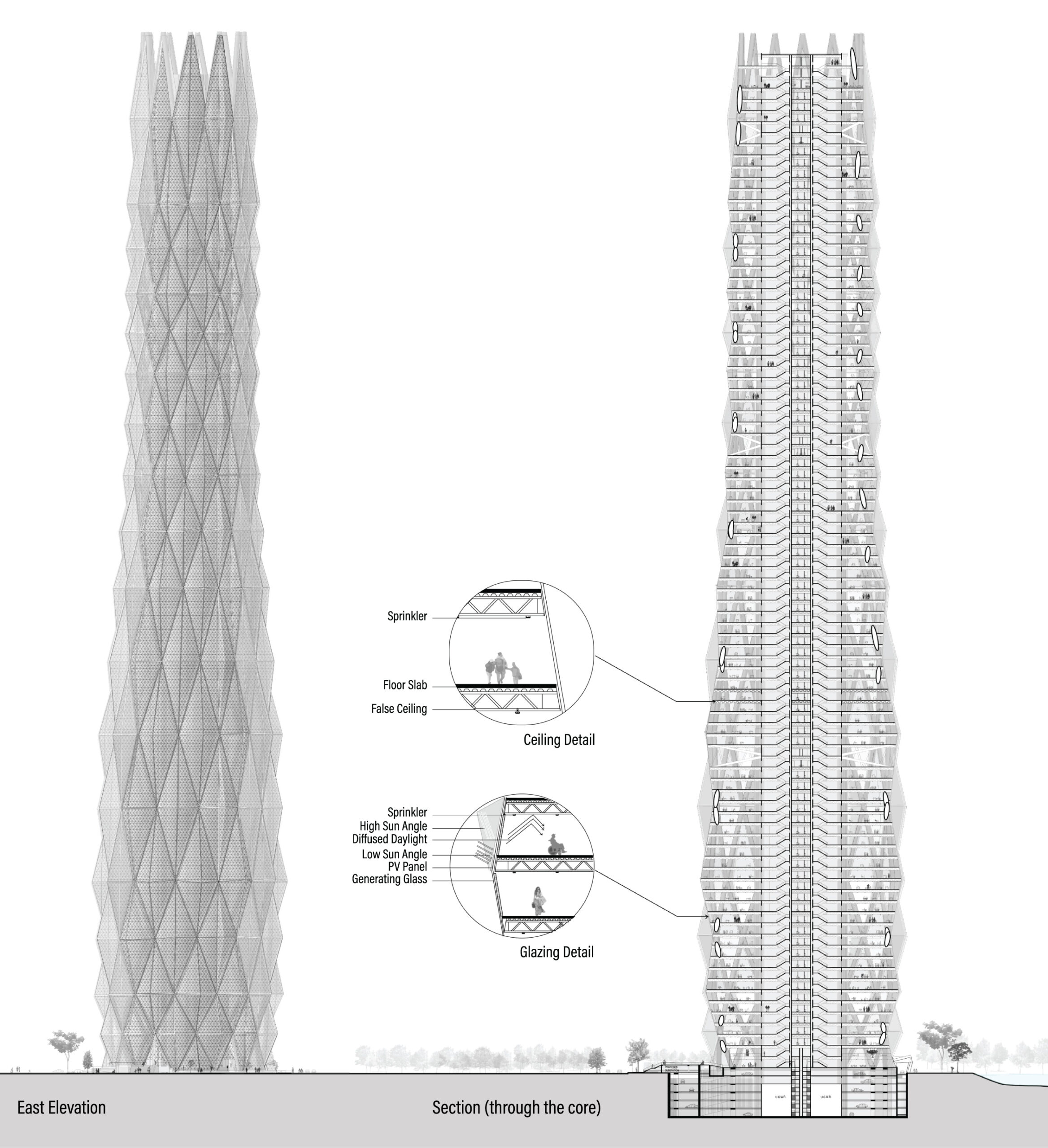Revisualizing the Skyline at Hatirjheel
95-Story Skyscraper
A 95-story architectural marvel redefining Dhaka’s skyline with innovation and breathtaking views.
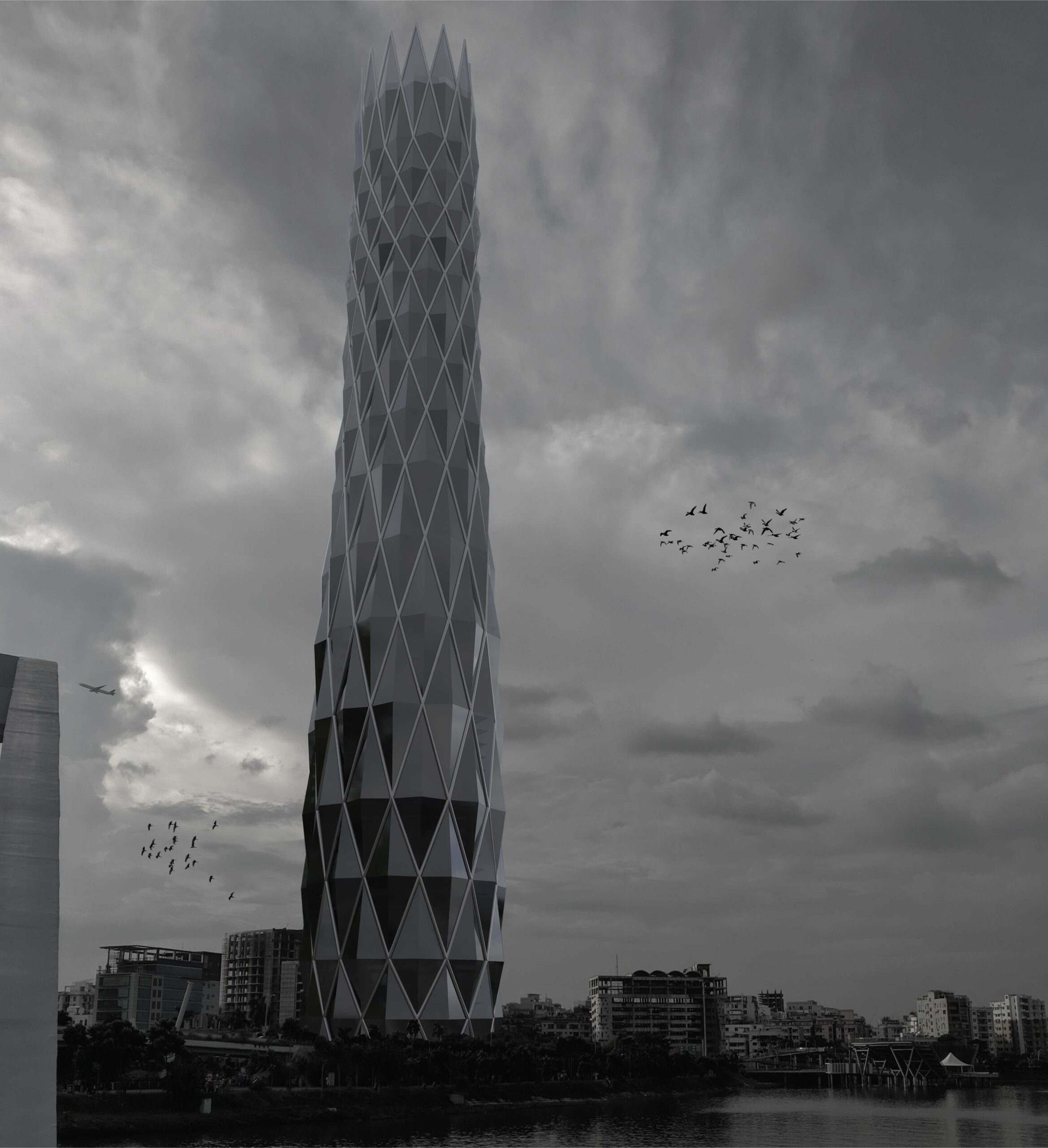
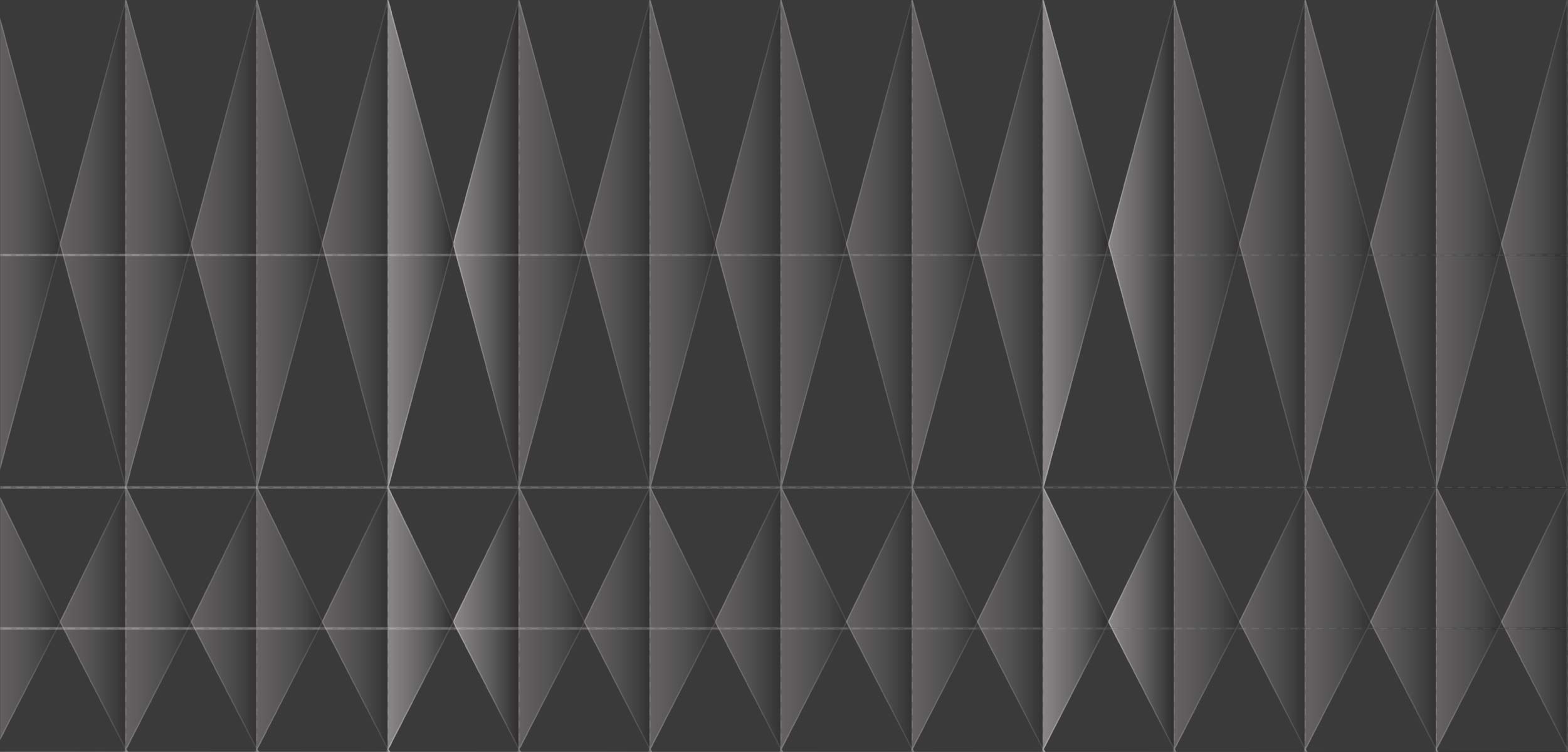
Project Overview:
Timeline: June 2019 – September 2019
Academic Studio: 3rd Year Undergraduate
Course Tutor: Professor Mujtaba Ahsan
Guest Faculty Advisor: Md. Mizanur Rahman
Type of Project: High Rise Building
Location: Tejgaon Industrial Area, Dhaka
Land Area: 2.09 acres / 90981 sqft
Software Used: Rhino 6, AutoCad, Illustrator, Photoshop
Site Influence:
The location of the site plays a pivotal role, significantly impacting various aspects of the project. Reflecting on this, a public, interactive landscape was designed on the ground level, which seamlessly integrates with the building’s first level, blurring the distinction between the interior and exterior and acting as an extension of the public interface.
Form Development:
In the form development phases, rigorous exercises were conducted to create a structure capable of withstanding wind forces and ensuring structural soundness. The resulting undulating diagrid structure, shaped through these exercises, considers critical parameters such as tapering the form towards the top while maintaining a usable square footage of 65-70% of the total floor area per floor. Alongside this, the incorporation of a robust core with thick columns and shear walls ensures stability.
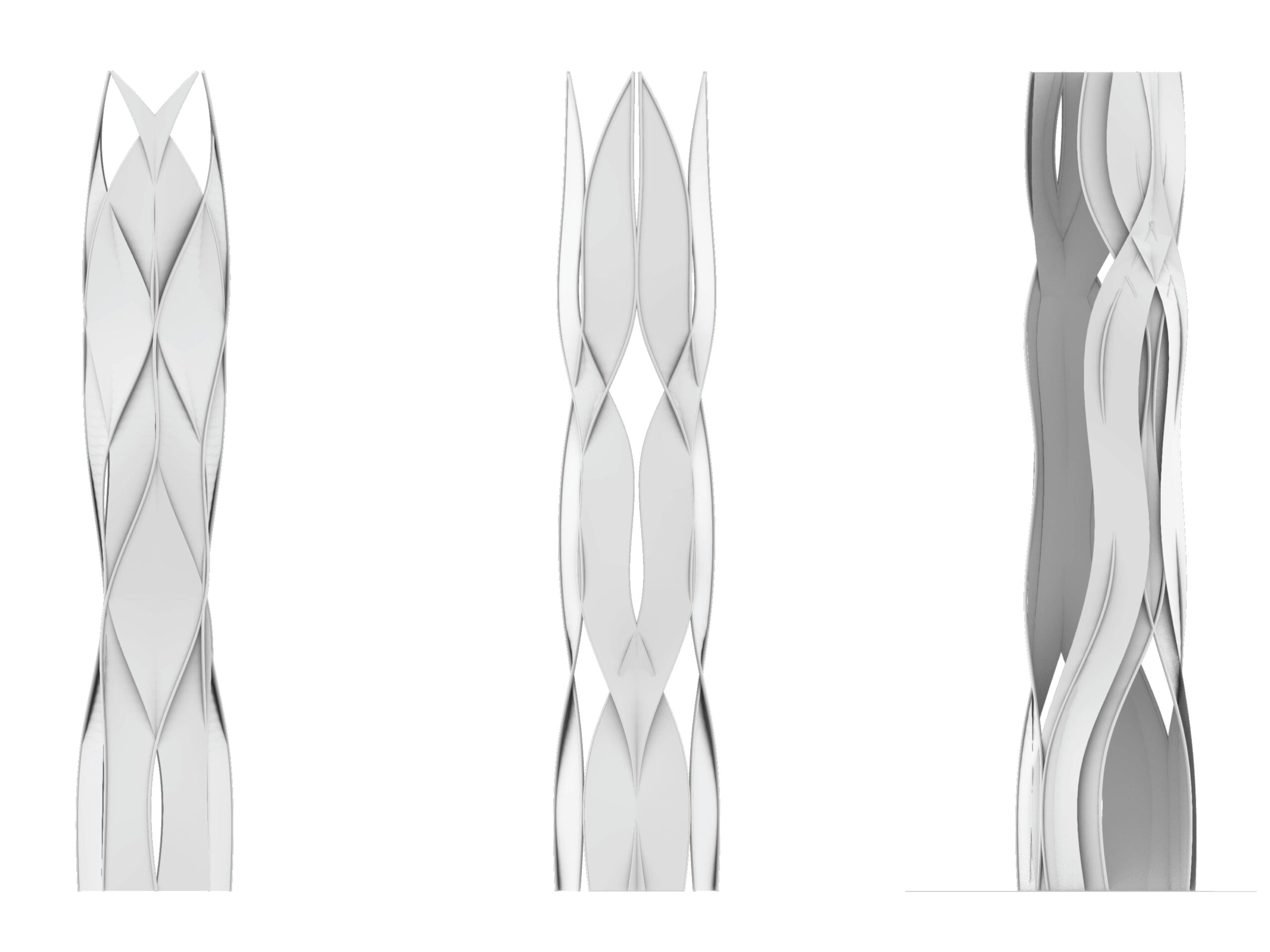
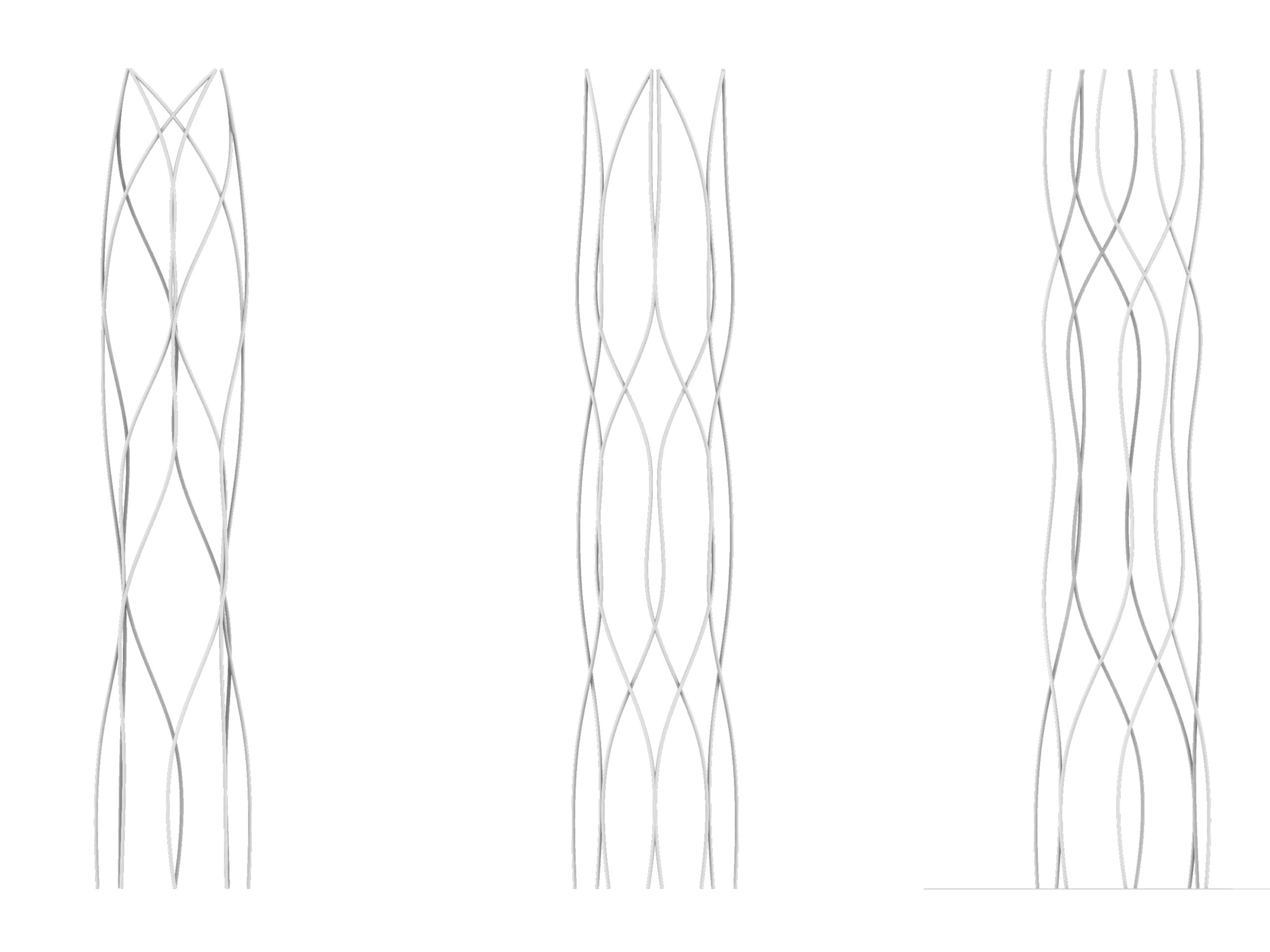
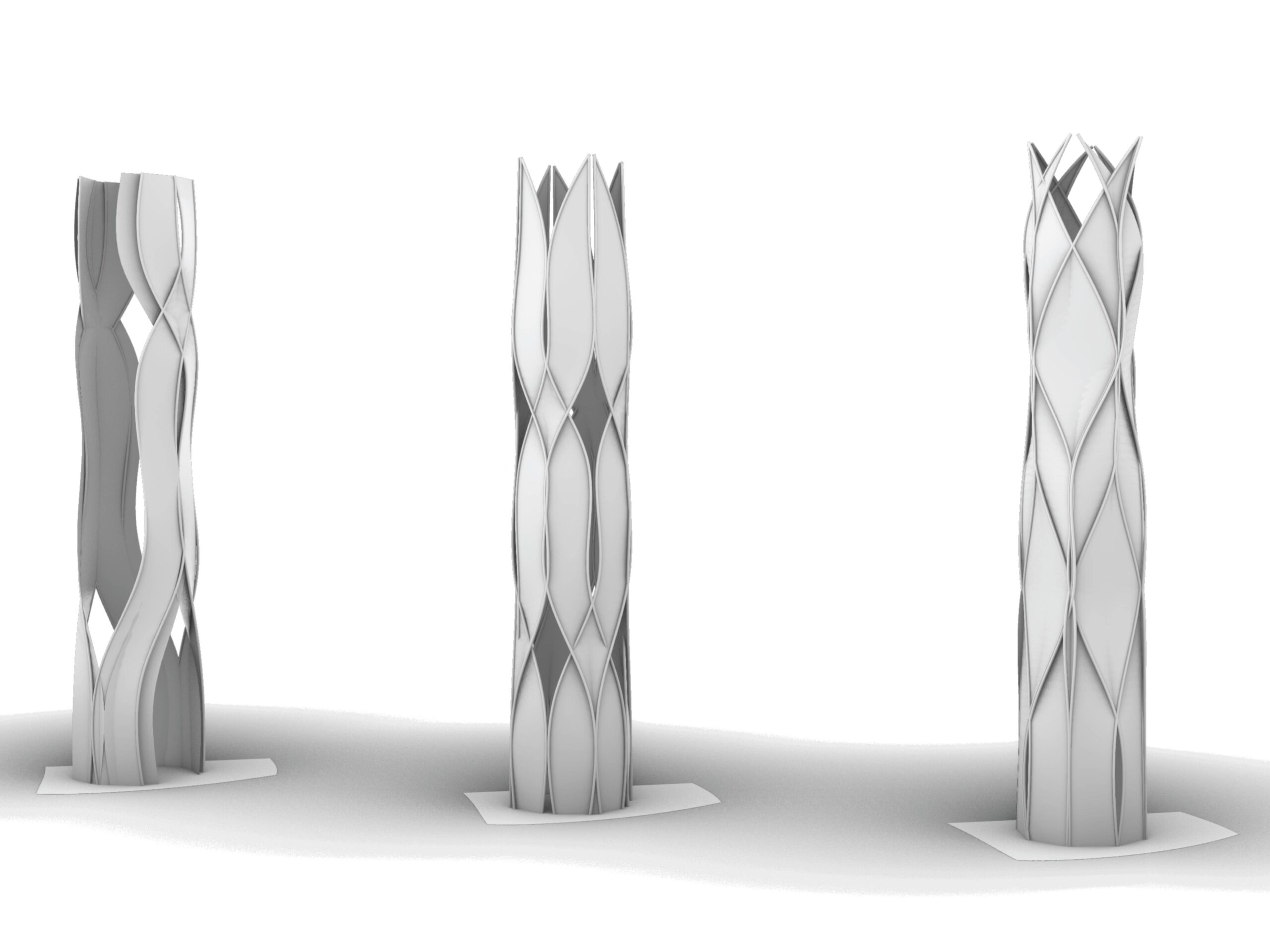
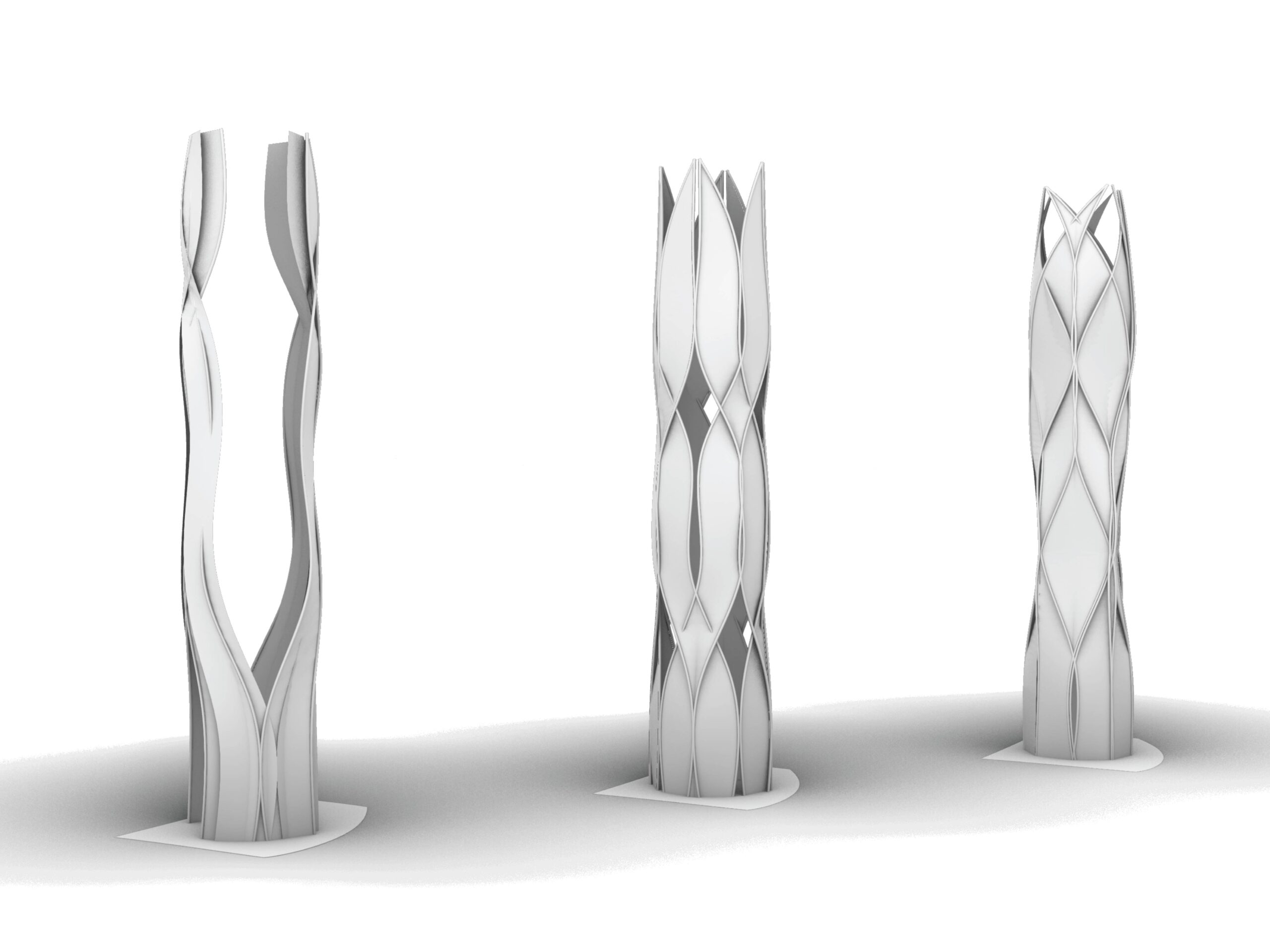
Through an iterative design process, various form variations emerged during preliminary phases, evolving from initial sketches to 3D models.
These explorations, coupled with structural considerations, sculpted a form that adeptly balances aesthetics and structural integrity.
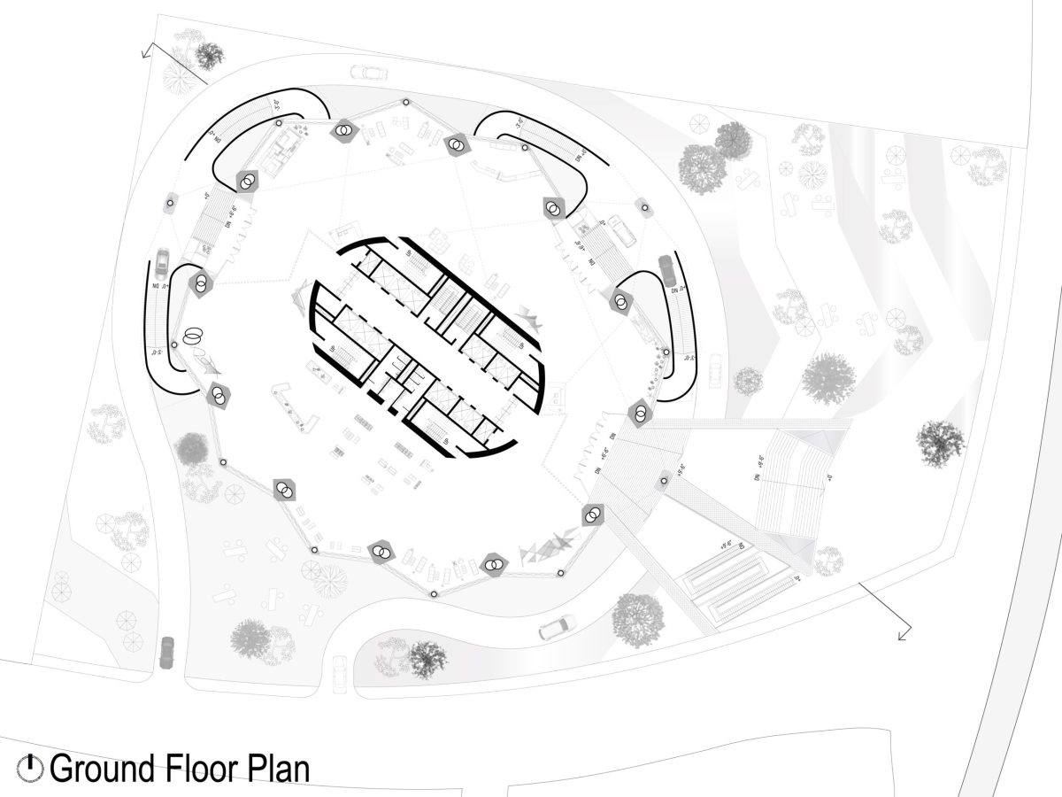
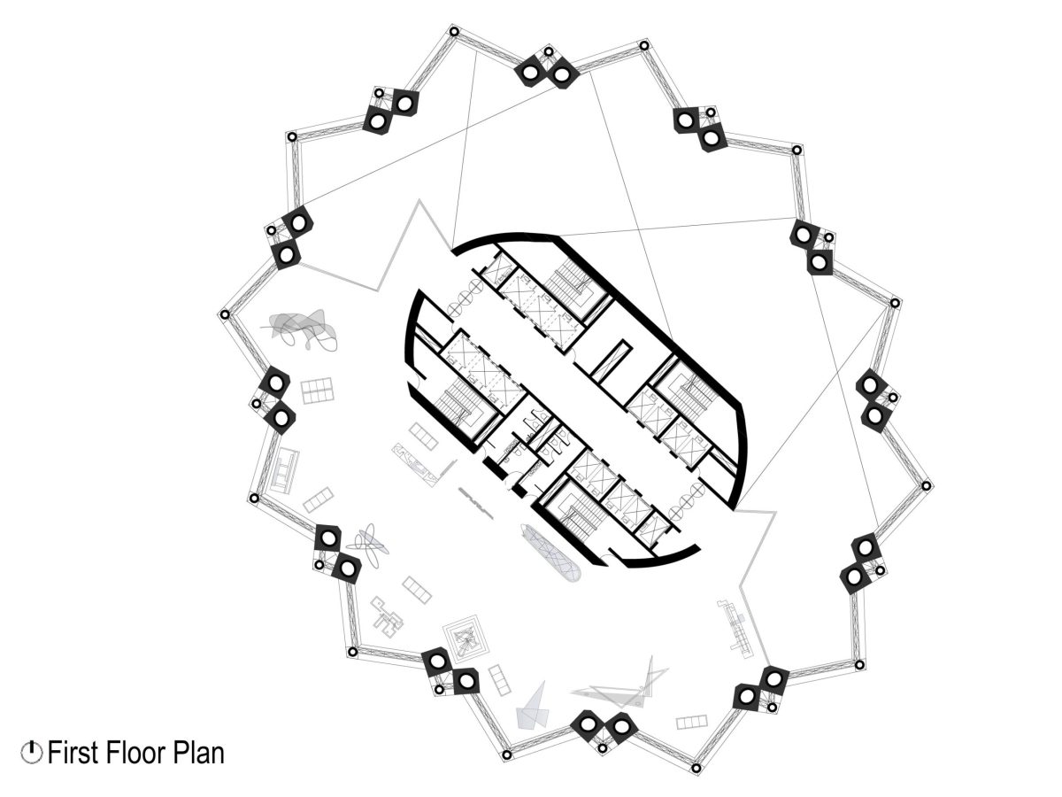
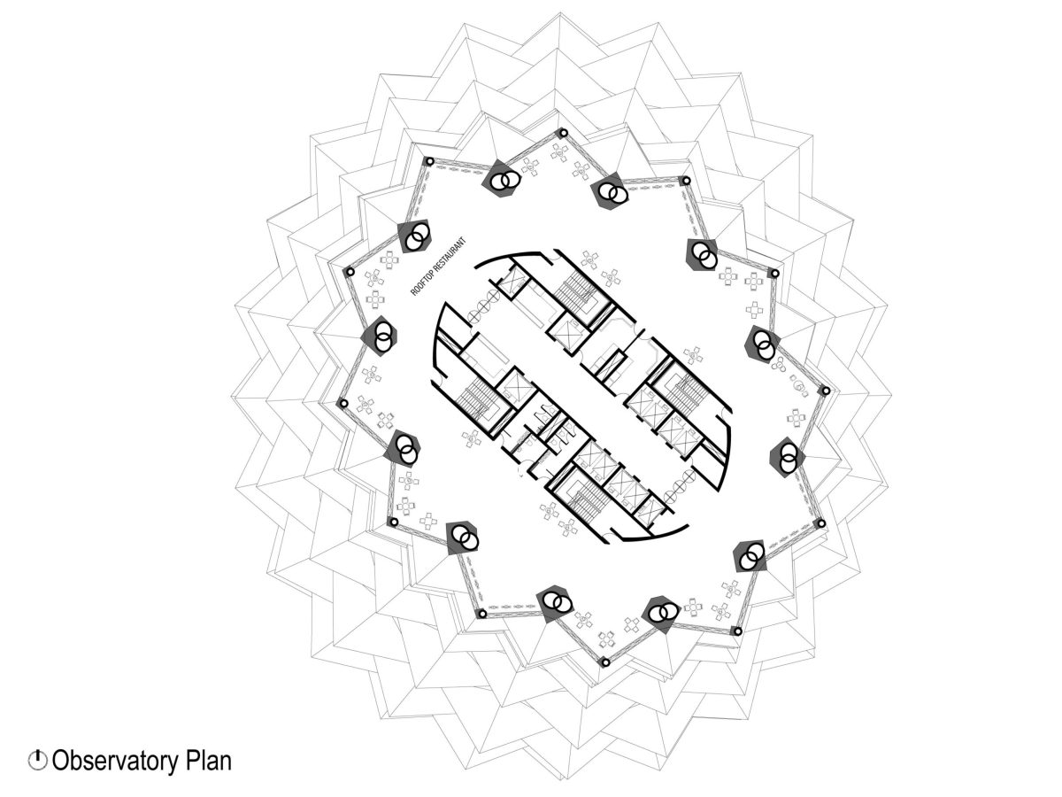
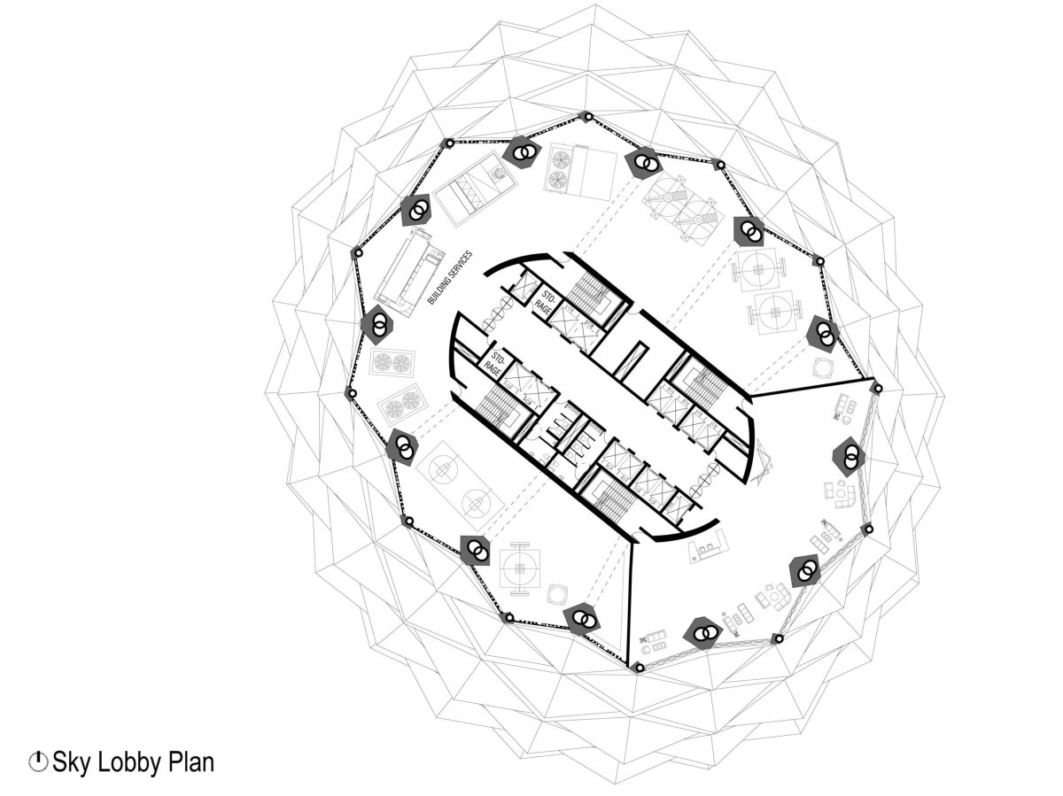
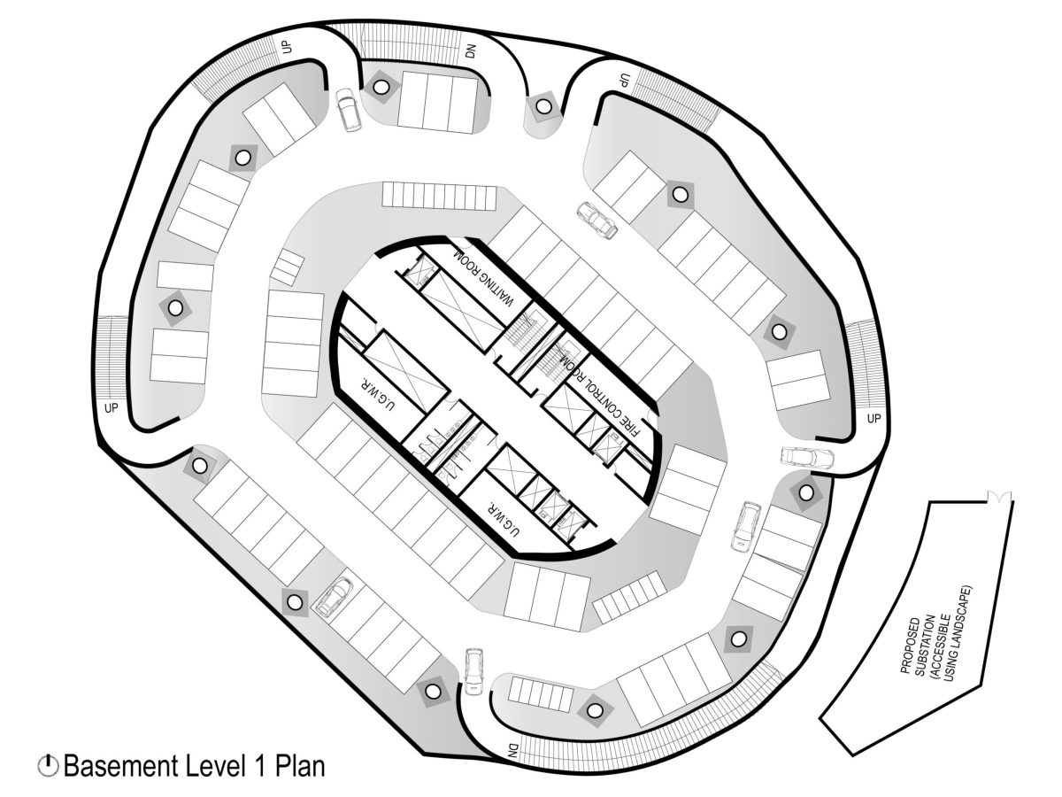
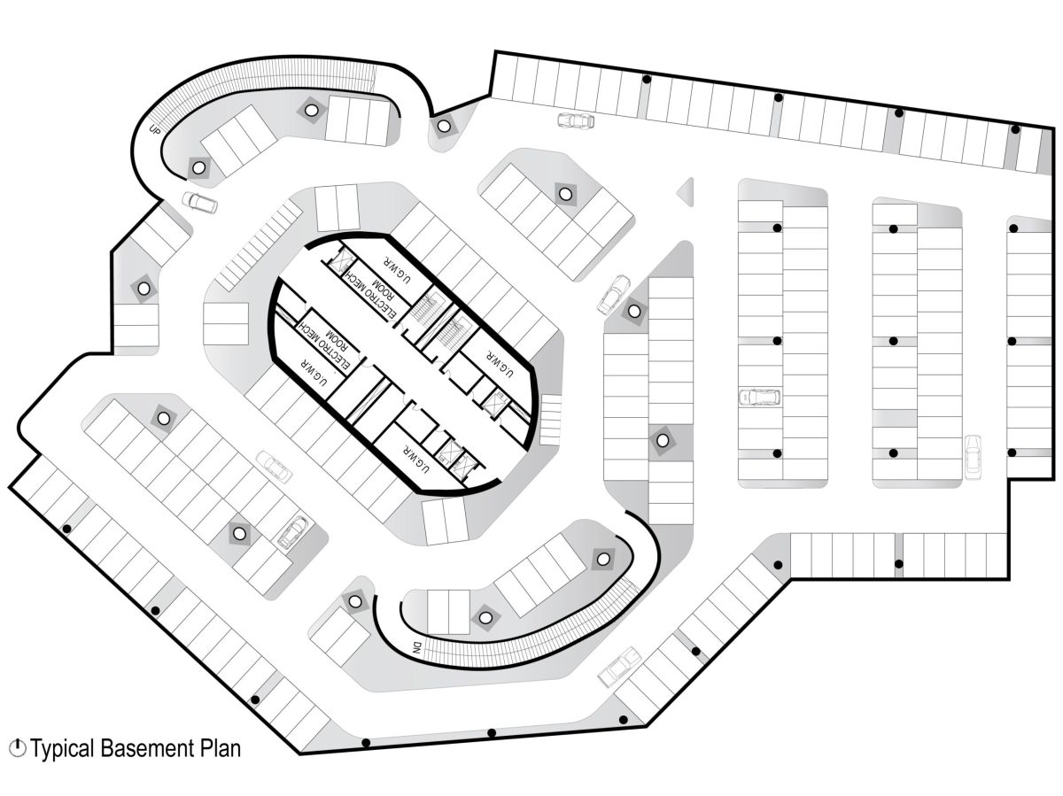
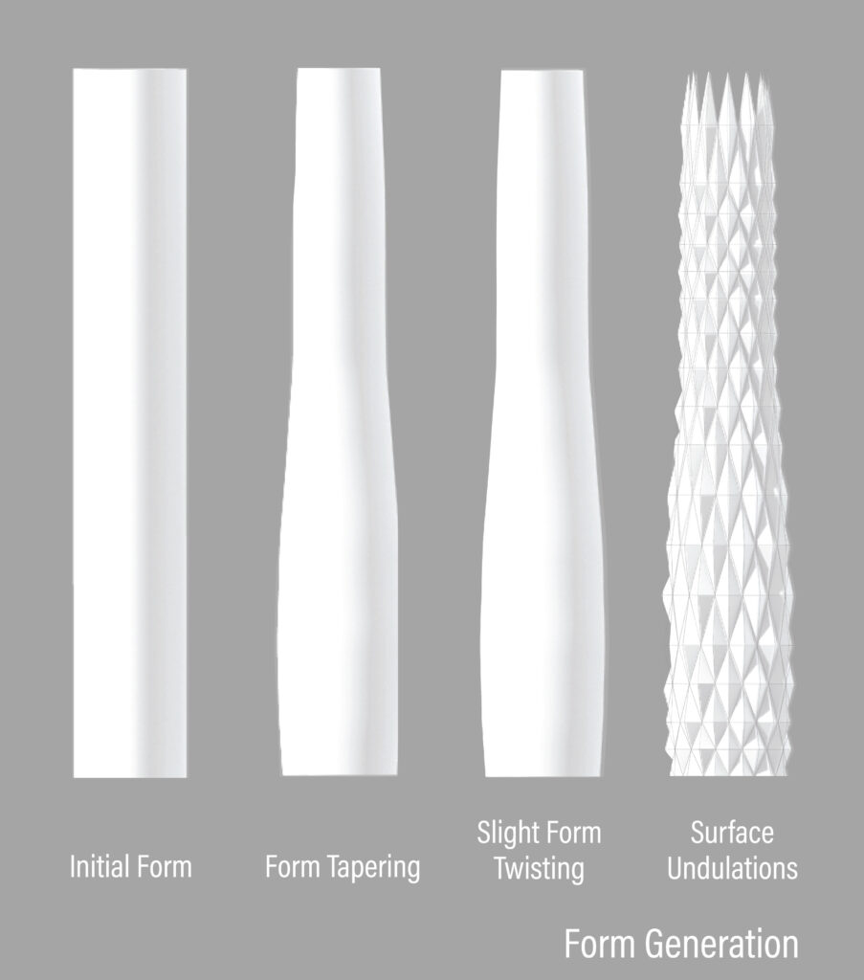
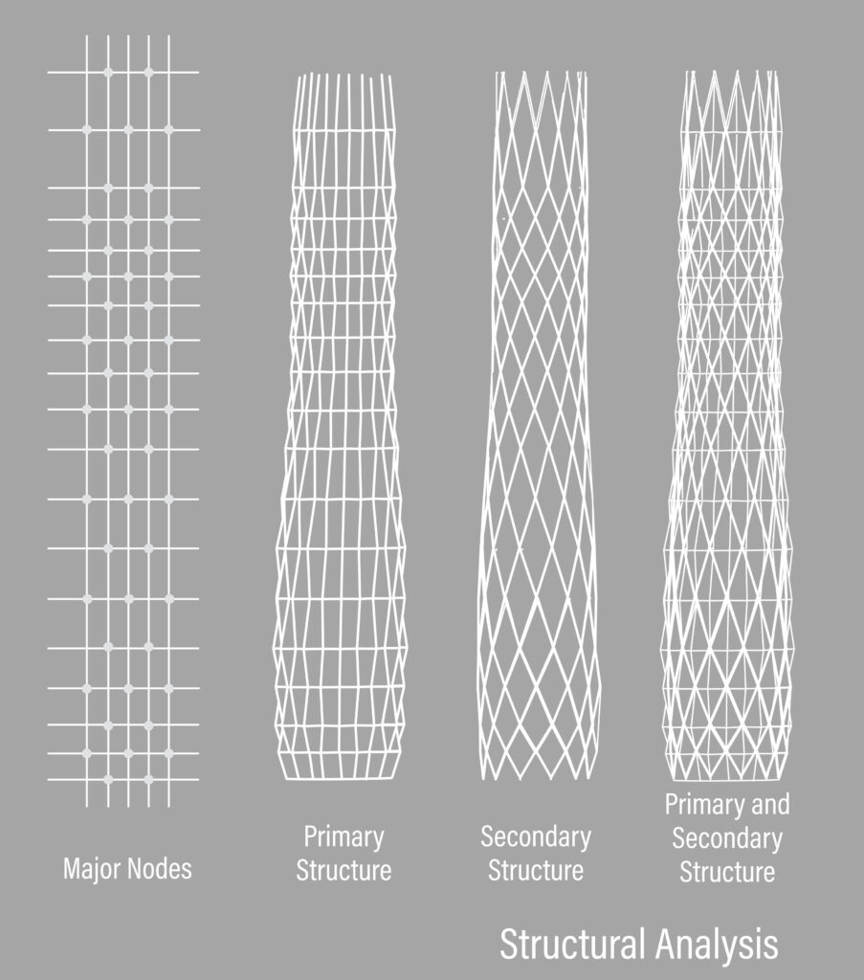
The diagrid structural system, comprising of a primary framework supported by a secondary system, not only ensures stability but also introduces captivating undulations.
Overlapping nodes strategically placed along the structure create a rhythmic interplay of inward and outward movements, defining the skyscraper’s distinctive form.
Structural Considerations:
To address climatic forces and wind pressure, the form underwent various processes, resulting in multiple structural layers that both hold onto the external framework and accentuate the skyscraper’s form. As the building ascends, the form gradually tapers for structural stability, while taking the floor area into consideration, so that it does not become disproportionately small compared to the core.
Special Features and Experience:
Additionally, the proposal includes energy-generating glass, leveraging extensive glazing throughout the structure for sustainability. The design not only prioritizes structural considerations but also places a strong emphasis on providing panoramic views of Dhaka from all sides. Specially designed sky lobbies and an observatory allow visitors to enjoy these views, with elevators facilitating easy access to the top.
The project’s design approach focuses on form development, considering structural stability and public interaction influenced by the site. Attention to sustainability and providing panoramic views adds a unique dimension to the proposed skyscraper, showcasing its potential to become a prominent landmark in Dhaka’s skyline.
Study Results: Shadow Analysis (depicting the effects it may have on the lower levels of the structure as the surrounding buildings are developed.)



Maximizing the use of sunlight without overheating the structure, the design strategically deploys energy-generating glass oriented to absorb energy effectively.
Advanced software tools helped understand the wind loads along the structure. This proved that the tapered form and undulating outer surface of the tower helped reduce wind loads on the tower.
Study Results: Response to the actions of wind
