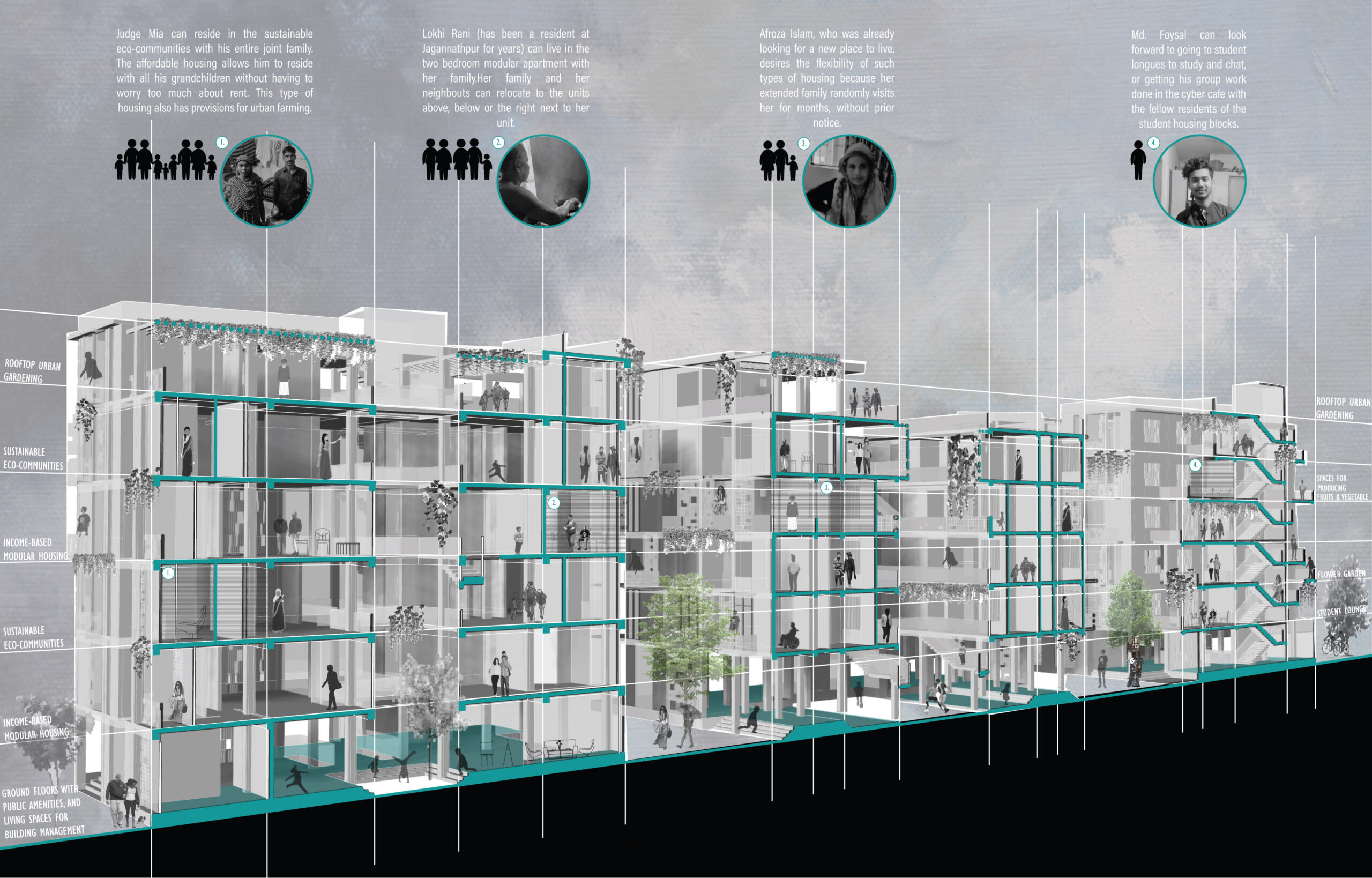Vision for Jagannathpur 2040
Urban and Housing Design Studio
A transformative urban and housing design initiative weaving sustainability, modularity, and inclusivity into the fabric of Dhaka’s future landscape.
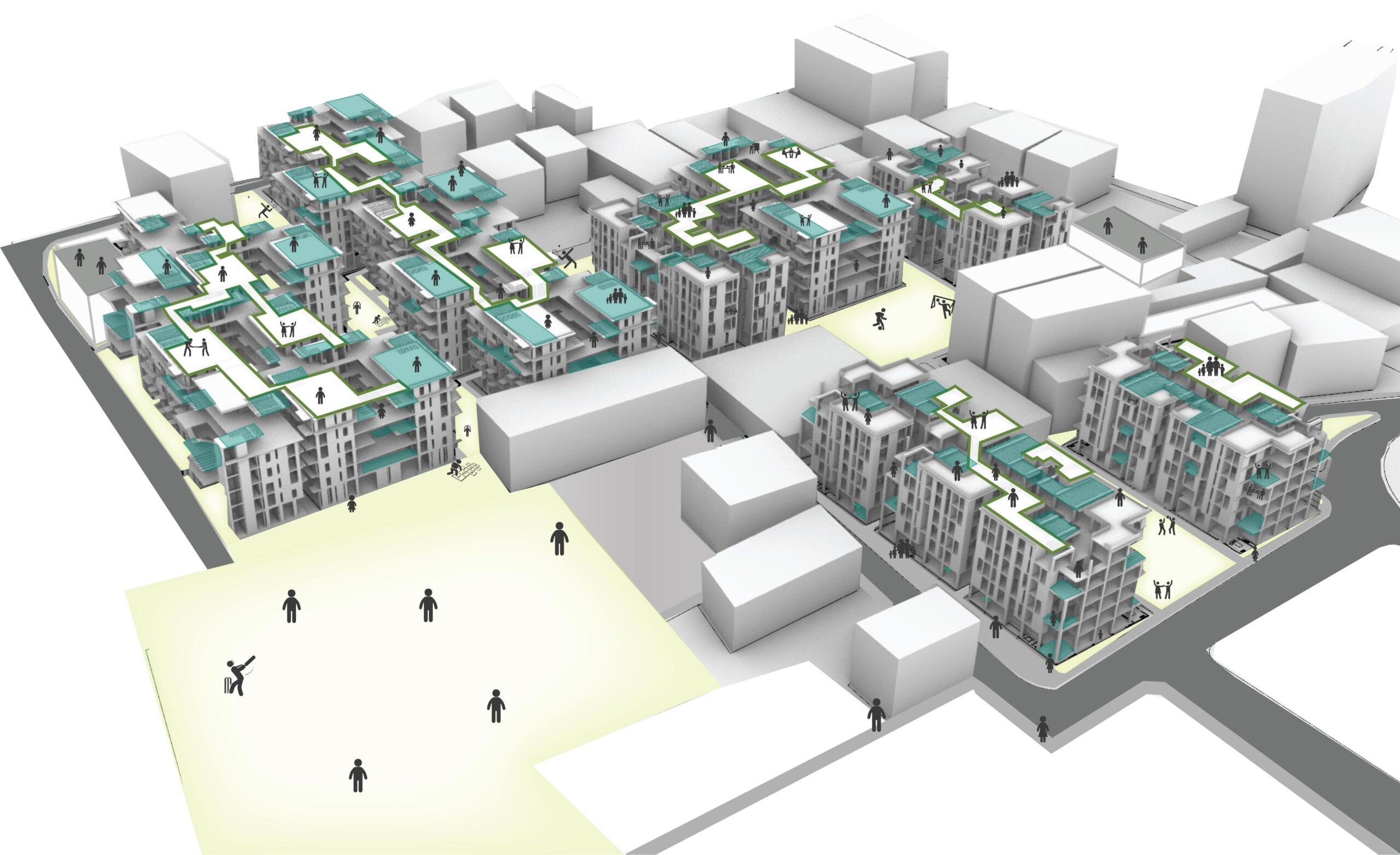

“First Life, then Spaces, then Buildings.”
– Guided by Jan Gehl’s philosophy, this project envisions a dynamic future for Jagannathpur, prioritizing the essence of human life within thoughtfully crafted spaces and structures.
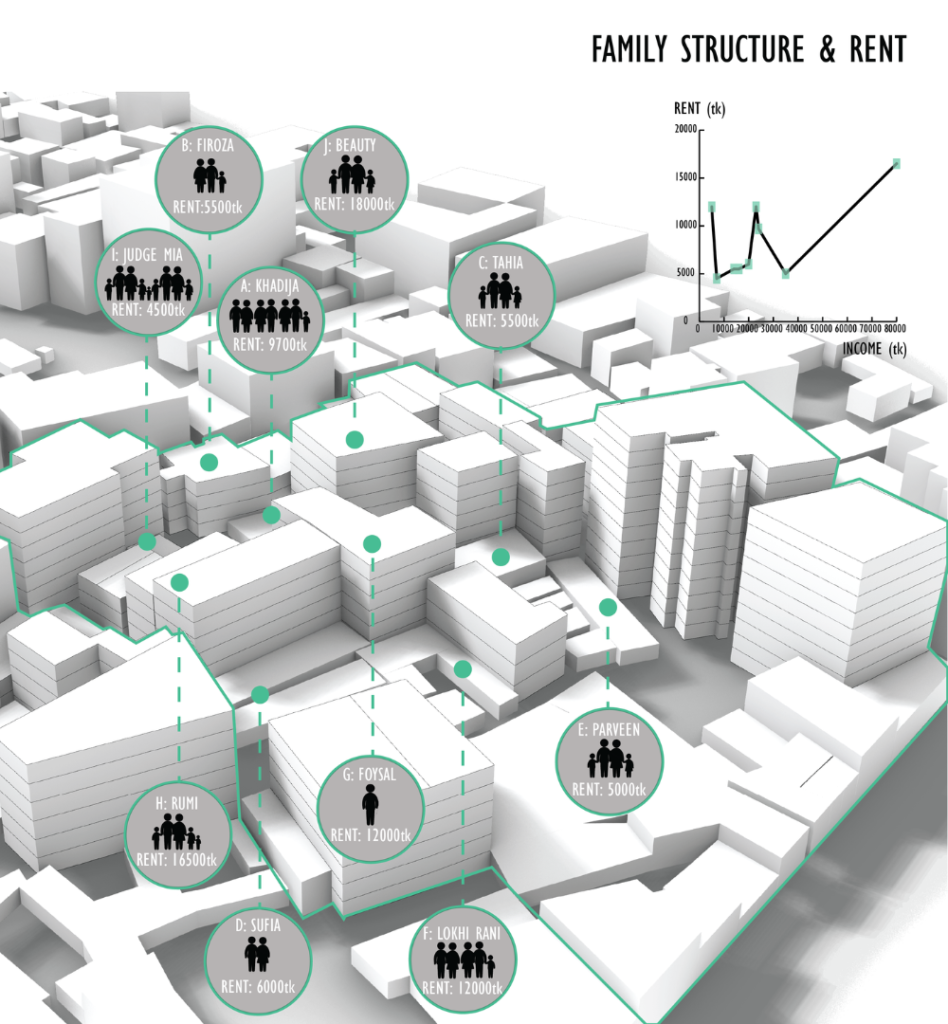
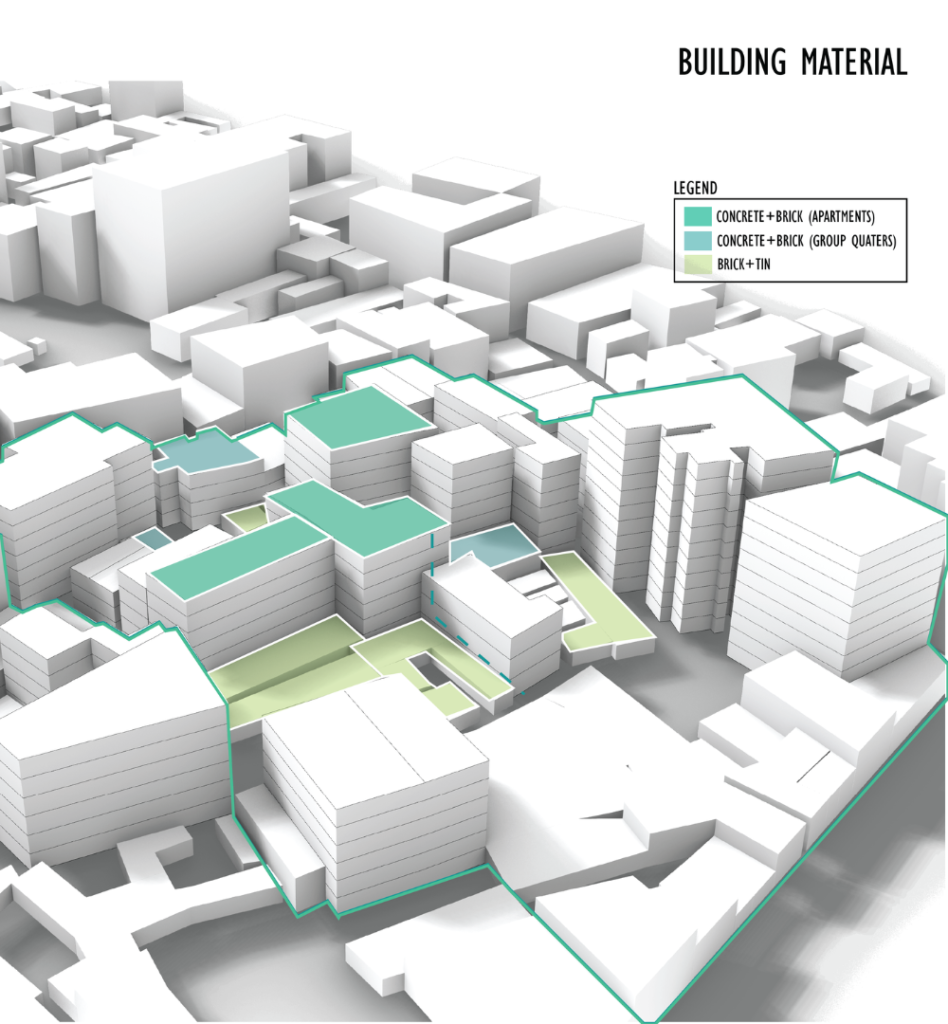
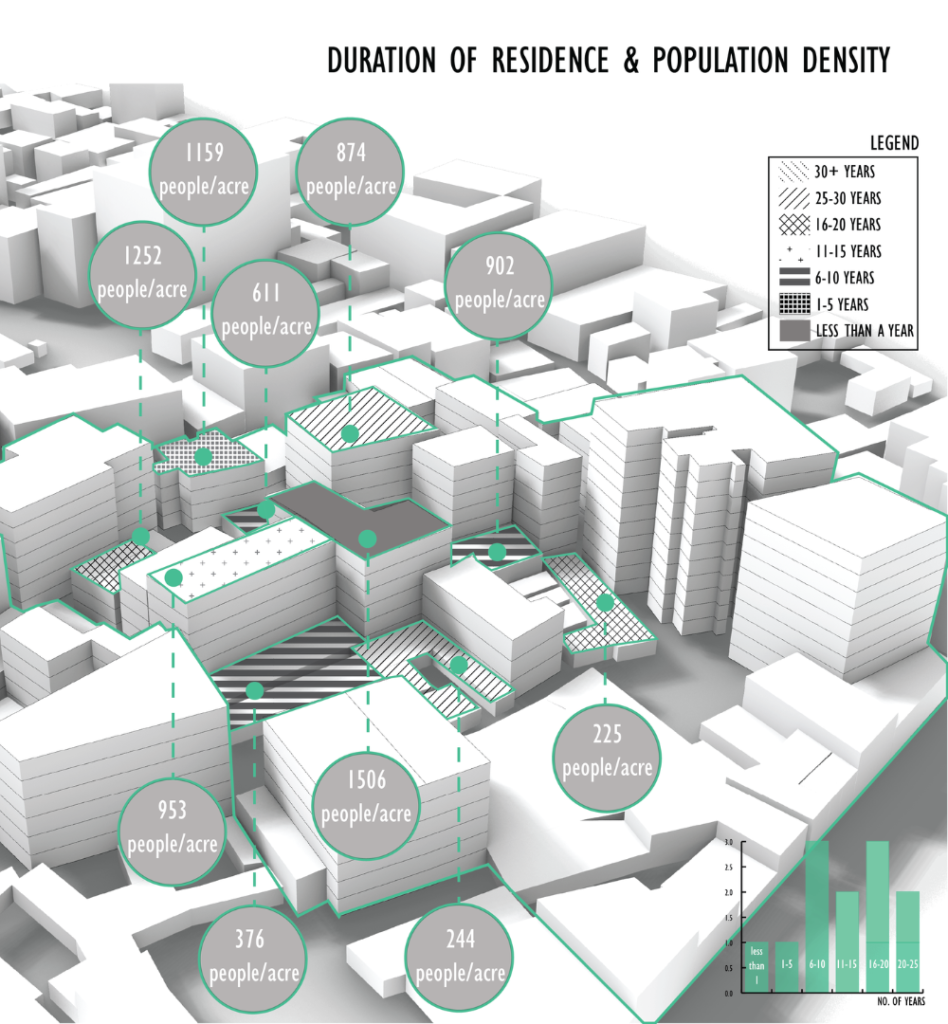
Project Overview:
Timeline: September 2019 – May 2020
Academic Studio: 4th Year Undergraduate
Course Tutor: Professor Sujaul Khan
Type of Project: Urban Design and Housing Design
Location: Jagannathpur, Dhaka
Land Area: 9.04 acres / 393347 sqft (with permanent existing structures of about 52325 sqft.)
Software Used: Rhino 6, AutoCad, Illustrator, Photoshop
Team Members: Fahima Mahin and Shivan Shamaila Sayeed
*The data collected for the site analysis was collected by the entire class, but the maps generated from it were illustrated by me.
*The design schemes were a collaborative effort by my team member (Shivan Shamaila Sayeed) and I, but all the drawings showcased here were done by me.
Conceptual Diagram: Spatial Layout
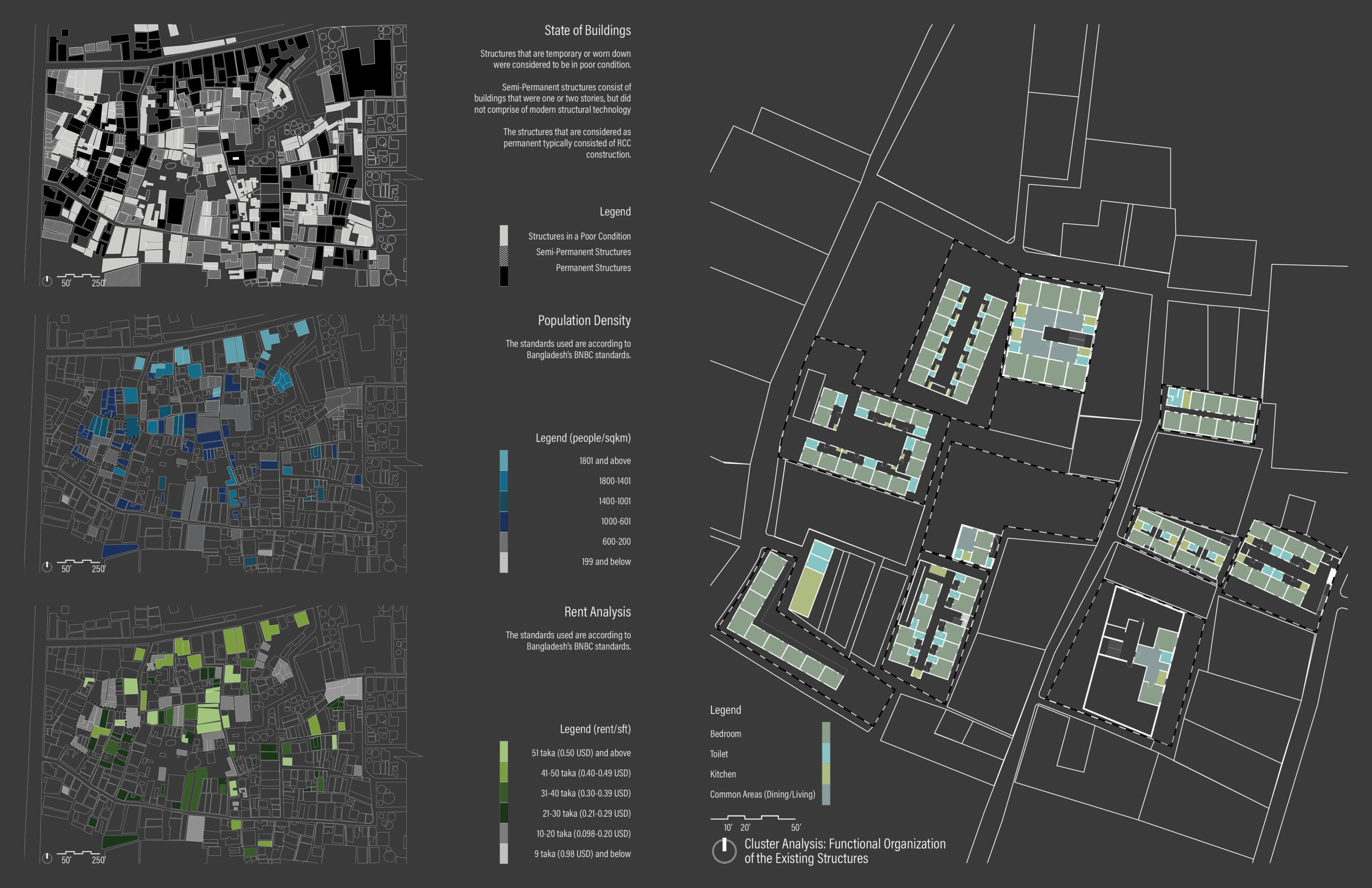
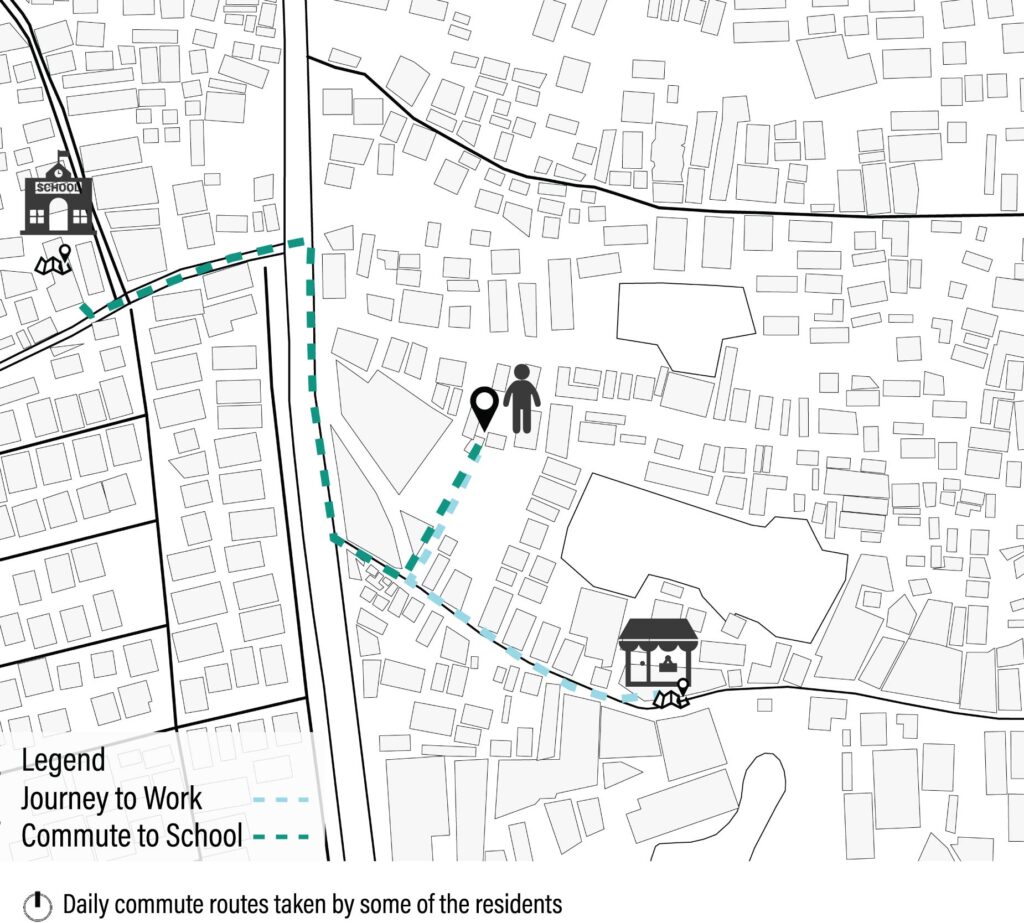
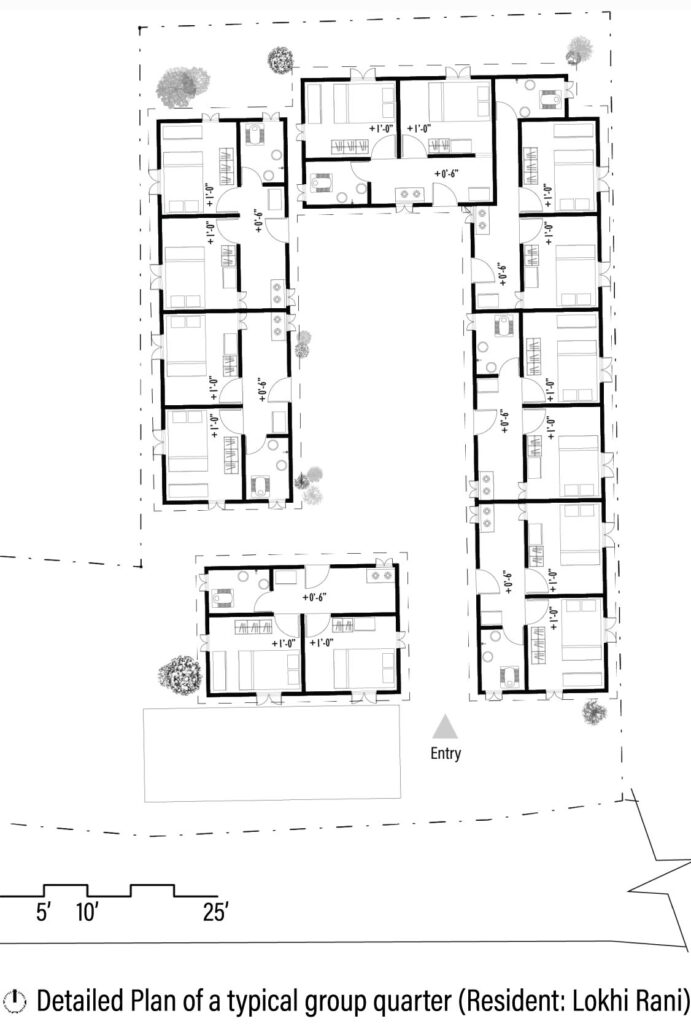
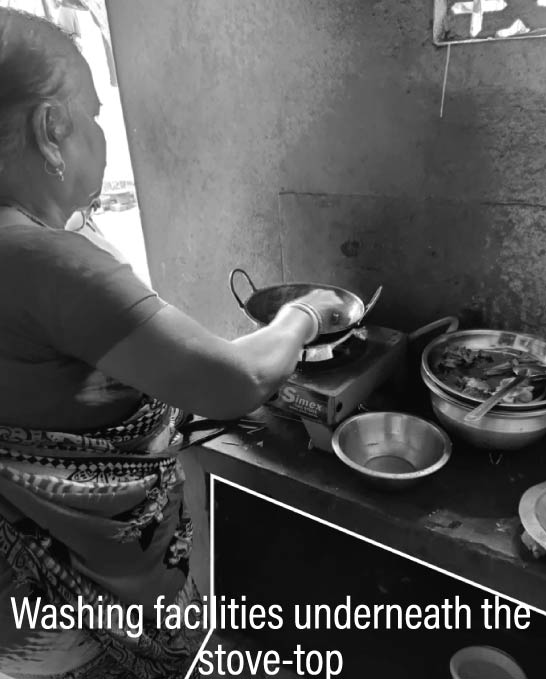
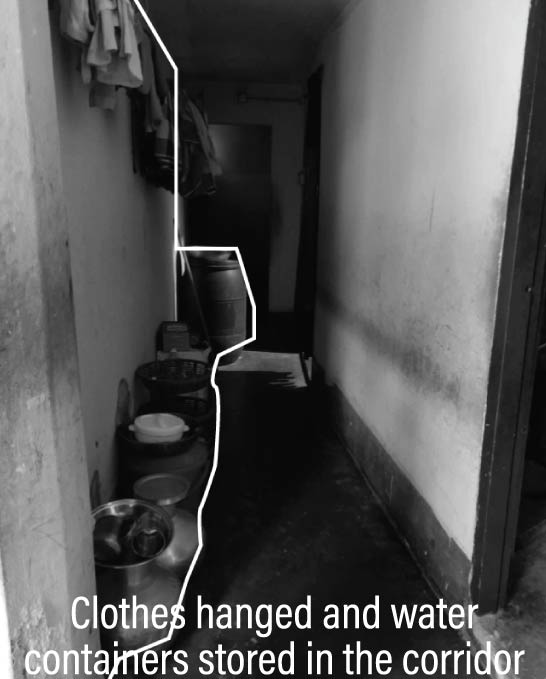
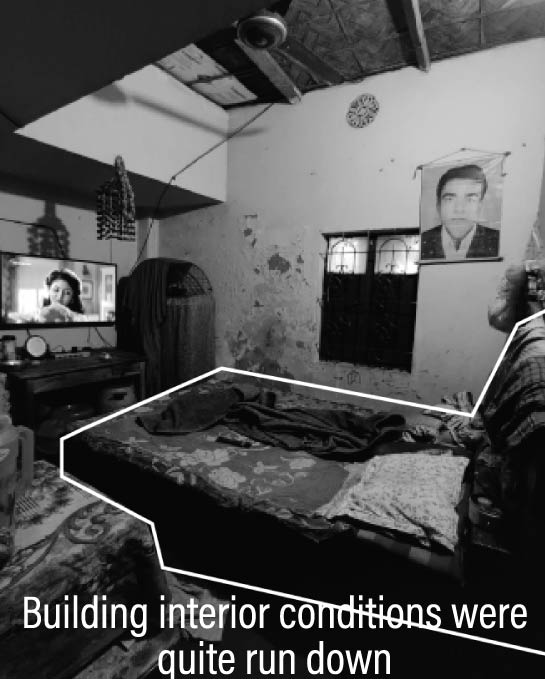
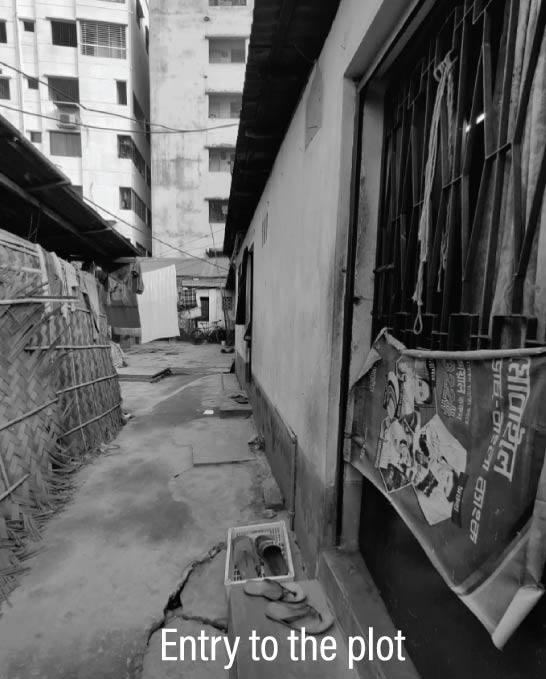
Design Evolution
This project encapsulates the essence of the local context through three essential housing categories – Low Income Eco-communities, Modular Apartments, and Student Housing. Aiming for adaptability, the introduction of modular and flexible housing options responded to the dynamic shifts in the real estate market. At its core, the design embraces a repeatable grid concept, ensuring a balance between self-sufficiency and versatility.
In response to the site’s diverse, heterogeneous nature, the design incorporates various types of modular and flexible housing options. The layouts strategically consider the needs of each demographic group, allowing users to alter the structure according to evolving requirements in the real estate market.
Each housing type caters to specific needs, with eco-communities drawing inspiration from existing group quarters, modular apartments offering size variations, and shared living spaces accommodating income-generating bachelor housing. The master plan goes beyond infrastructure, emphasizing green spaces across multiple vertical planes, creating a seamless integration of architecture and nature.
In shaping the future of Jagannathpur, this project adopts a data-driven and human-centric approach, harmonizing the intrinsic qualities of the location with the aspirations and needs of its people, ensuring a purposeful and responsive design.
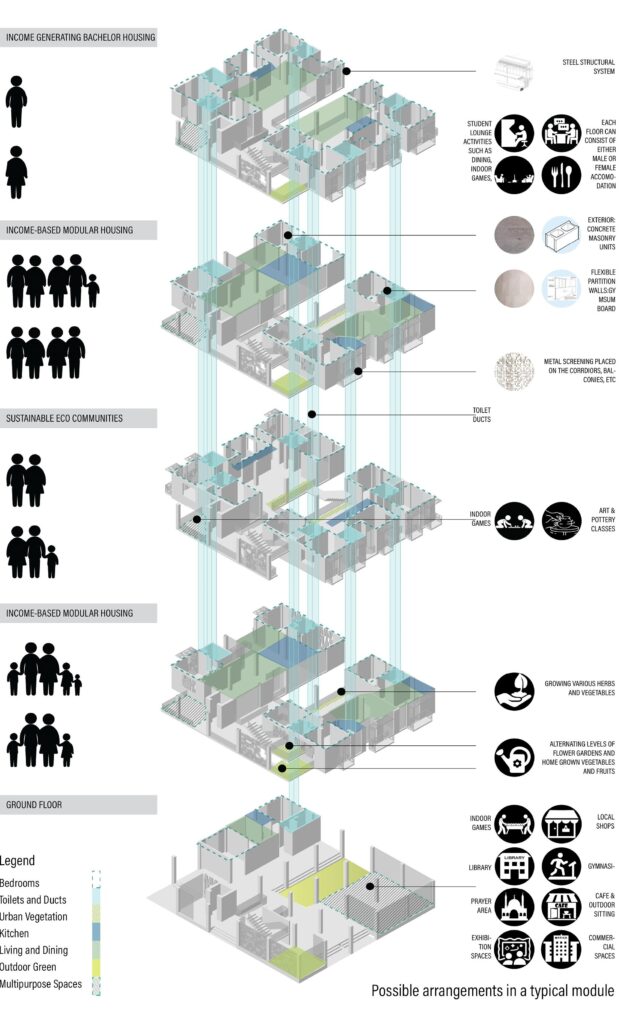
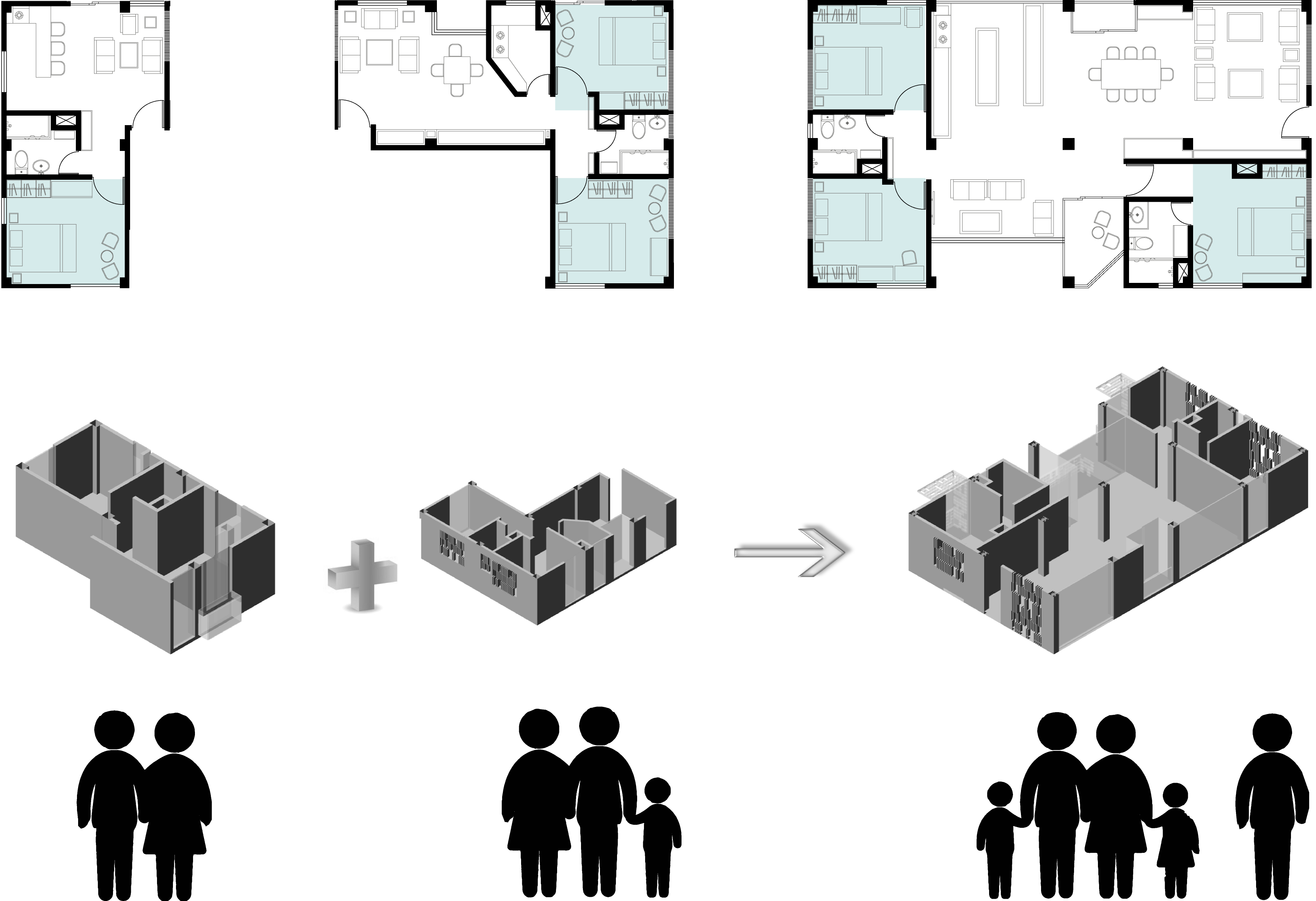
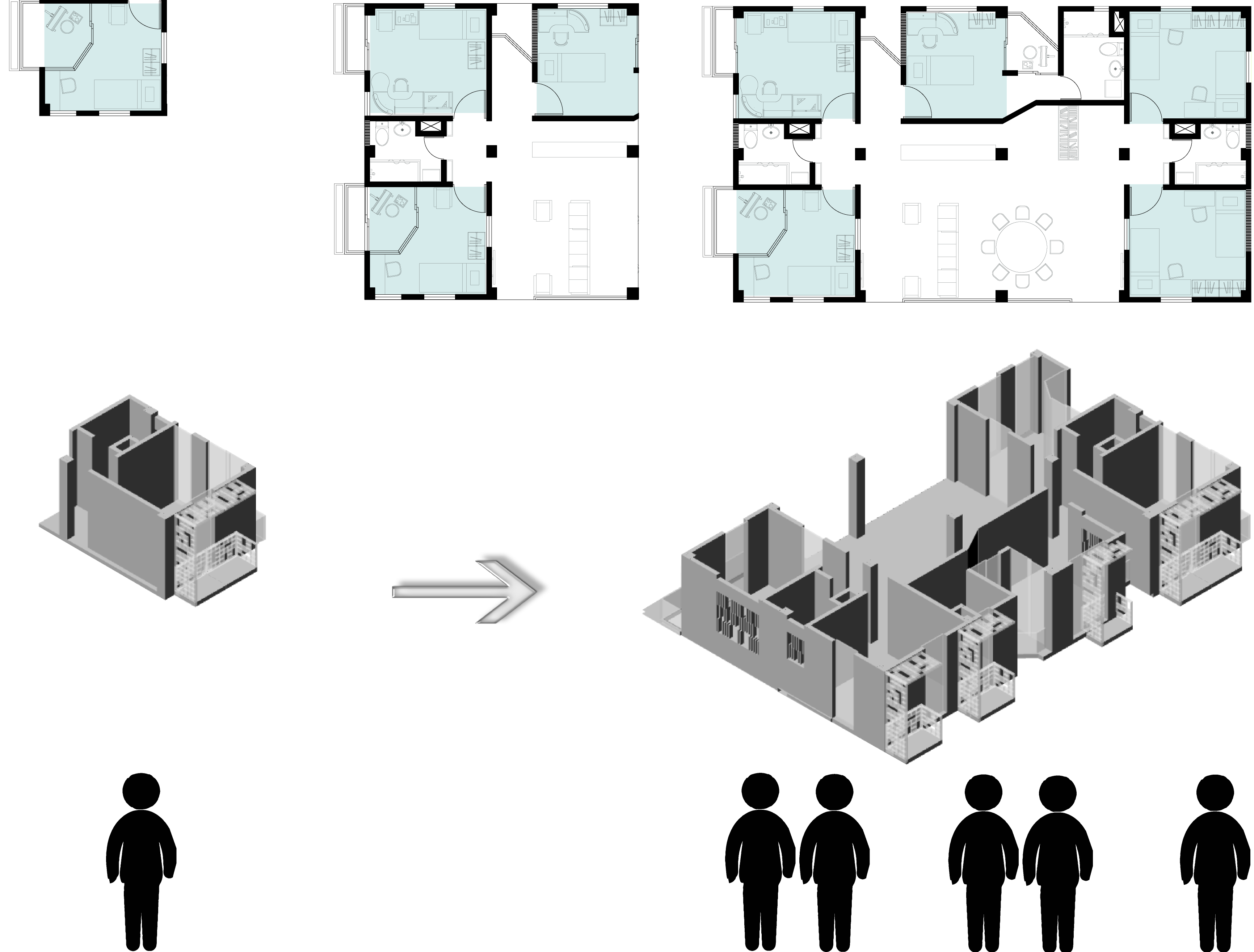
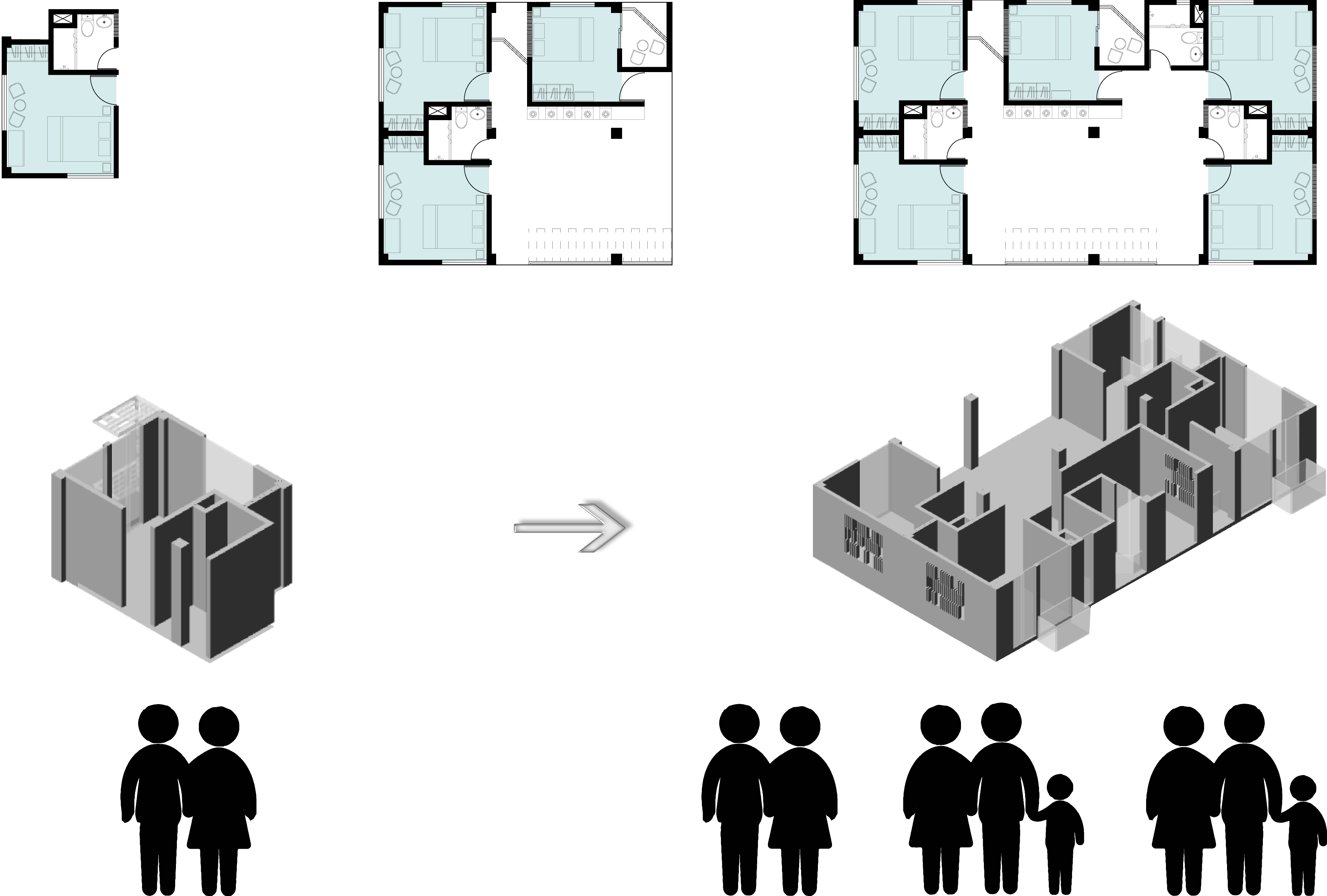
Design Approach
The journey into this project began during my undergraduate studies, where a focus on data visualization for community-centric housing solutions took root. Surveys within Jagannathpur’s low-income communities provided qualitative insights, complemented by the community mapping process that generated valuable quantitative data. Residents’ enthusiasm for sustainable features, such as green roofs and solar panels, served as guiding principles for design decisions. Through collaborative engagement, the project addressed a prevailing lack of awareness, empowering residents to actively shape a vision aligned with their aspirations.
